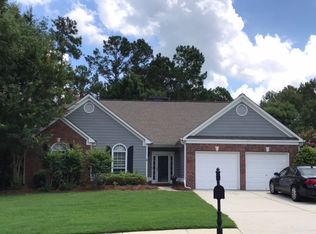Closed
$430,000
422 Thunder Ridge Dr, Acworth, GA 30101
4beds
2,060sqft
Single Family Residence
Built in 2001
0.31 Acres Lot
$438,000 Zestimate®
$209/sqft
$2,269 Estimated rent
Home value
$438,000
$394,000 - $491,000
$2,269/mo
Zestimate® history
Loading...
Owner options
Explore your selling options
What's special
Welcome Home to 422 Thunder Ridge Drive in the highly sought after North Paulding high school district, Bentwater subdivision! We welcome you to this step less ranch on a beautiful level lot ready for its new owner. The oversized primary suite has an incredible amount of space for an additional office area, workout room or a relaxing sitting area to unplug and relax after your long day. There are two additional bedrooms on the main floor with your fourth upstairs that could also be used as a flex space for additional living space, a home theater, or anything else you can imagine. The beautiful kitchen offers stone counters, a gas range for the family chef and opens up to a living space that boasts an open concept with vaulted ceilings and new luxury vinyl plank flooring throughout the entire home! The garage has new epoxy flooring and a tankless water heater as well. Out back you will find a fully fenced in lot with hardscape to lessen the load of maintenance and a beautiful matching storage building. Please reach out with any questions!
Zillow last checked: 8 hours ago
Listing updated: February 21, 2025 at 01:21pm
Listed by:
Megan Baumbach 678-936-3656,
Atlanta Communities
Bought with:
Mary Castleberry, 426826
Virtual Properties Realty.com
Source: GAMLS,MLS#: 10433877
Facts & features
Interior
Bedrooms & bathrooms
- Bedrooms: 4
- Bathrooms: 2
- Full bathrooms: 2
- Main level bathrooms: 2
- Main level bedrooms: 3
Dining room
- Features: Seats 12+
Kitchen
- Features: Breakfast Bar, Breakfast Room, Pantry
Heating
- Central
Cooling
- Central Air
Appliances
- Included: Dishwasher, Disposal, Tankless Water Heater
- Laundry: Mud Room
Features
- Double Vanity, Master On Main Level, Vaulted Ceiling(s), Walk-In Closet(s)
- Flooring: Vinyl
- Windows: Double Pane Windows
- Basement: None
- Attic: Pull Down Stairs
- Number of fireplaces: 1
- Fireplace features: Living Room
- Common walls with other units/homes: No Common Walls
Interior area
- Total structure area: 2,060
- Total interior livable area: 2,060 sqft
- Finished area above ground: 2,060
- Finished area below ground: 0
Property
Parking
- Parking features: Garage, Garage Door Opener
- Has garage: Yes
Features
- Levels: One and One Half
- Stories: 1
- Patio & porch: Screened
- Fencing: Back Yard,Fenced
- Waterfront features: No Dock Or Boathouse
- Body of water: None
Lot
- Size: 0.31 Acres
- Features: Level, Private
Details
- Additional structures: Shed(s)
- Parcel number: 49305
Construction
Type & style
- Home type: SingleFamily
- Architectural style: Traditional
- Property subtype: Single Family Residence
Materials
- Vinyl Siding
- Foundation: Slab
- Roof: Composition
Condition
- Resale
- New construction: No
- Year built: 2001
Utilities & green energy
- Sewer: Public Sewer
- Water: Public
- Utilities for property: Cable Available, Electricity Available, Natural Gas Available, Phone Available, Sewer Available, Underground Utilities, Water Available
Community & neighborhood
Security
- Security features: Smoke Detector(s)
Community
- Community features: Playground, Pool, Sidewalks, Tennis Court(s), Walk To Schools, Near Shopping
Location
- Region: Acworth
- Subdivision: Bentwater
HOA & financial
HOA
- Has HOA: Yes
- HOA fee: $750 annually
- Services included: Swimming, Tennis
Other
Other facts
- Listing agreement: Exclusive Right To Sell
Price history
| Date | Event | Price |
|---|---|---|
| 2/18/2025 | Sold | $430,000-2.3%$209/sqft |
Source: | ||
| 1/27/2025 | Pending sale | $440,000$214/sqft |
Source: | ||
| 1/3/2025 | Listed for sale | $440,000+56%$214/sqft |
Source: | ||
| 3/8/2020 | Listing removed | $282,000$137/sqft |
Source: Your Home Sold Guaranteed Rlty #8658570 Report a problem | ||
| 9/12/2019 | Listed for sale | $282,000+23.7%$137/sqft |
Source: Virtual Properties Realty.com #6615692 Report a problem | ||
Public tax history
| Year | Property taxes | Tax assessment |
|---|---|---|
| 2025 | $4,529 +6.1% | $182,088 +8.3% |
| 2024 | $4,270 -8.7% | $168,132 -6.2% |
| 2023 | $4,675 +6.4% | $179,336 +18.6% |
Find assessor info on the county website
Neighborhood: 30101
Nearby schools
GreatSchools rating
- 7/10Burnt Hickory Elementary SchoolGrades: PK-5Distance: 1.7 mi
- 7/10Sammy Mcclure Sr. Middle SchoolGrades: 6-8Distance: 1.8 mi
- 7/10North Paulding High SchoolGrades: 9-12Distance: 1.9 mi
Schools provided by the listing agent
- Elementary: Burnt Hickory
- Middle: McClure
- High: North Paulding
Source: GAMLS. This data may not be complete. We recommend contacting the local school district to confirm school assignments for this home.
Get a cash offer in 3 minutes
Find out how much your home could sell for in as little as 3 minutes with a no-obligation cash offer.
Estimated market value$438,000
Get a cash offer in 3 minutes
Find out how much your home could sell for in as little as 3 minutes with a no-obligation cash offer.
Estimated market value
$438,000
