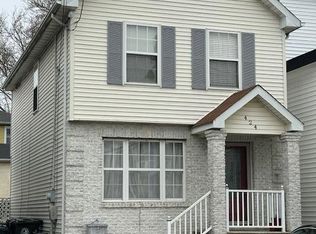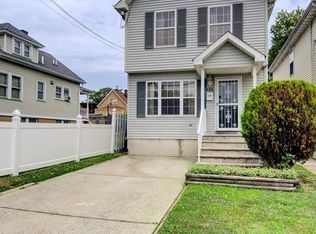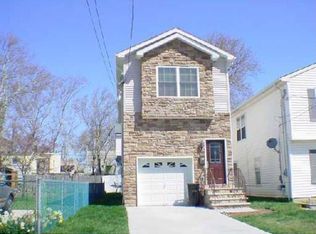Sold for $490,000 on 10/30/24
$490,000
422 Thomas St, Perth Amboy, NJ 08861
3beds
2,700sqft
Single Family Residence
Built in 2021
5,000 Square Feet Lot
$409,900 Zestimate®
$181/sqft
$1,964 Estimated rent
Home value
$409,900
$373,000 - $451,000
$1,964/mo
Zestimate® history
Loading...
Owner options
Explore your selling options
What's special
Welcome to 422 Thomas a modern marvel set in a highly desirable neighborhood! This newly built home is a perfect blend of contemporary architecture and stylish design, offering over 4,000 Sq Ft of living space and 9-14 ft ceilings throughout. Breathe life into your culinary creativity in the large, sun-drenched kitchen boasting an attractive layout. The open floor plan, stylish lighting, impressive entryway, and large new windows, makes this house feel like a home. The spacious abode features 3 bedrooms, a bonus room and 4 full baths, each exuding a luxury appeal. The primary bedroom boasts an exceptionally large closet, an ensuite bathroom, and a soothing ambiance made even better by the natural lighting that floods the space. The property comes with a full basement, offering you opportunities to customize according to your needs- a game room, home theatre, or a private gym. Tucked away on a low-traffic street, an oversized garage, and a driveway offer ample space for vehicles and extra storage. The home also offers a brand new roof and large yard with backyard fencing, perfect for evening gatherings or Sunday BBQs. Property being sold strictly as is, buyer responsible for all township inspections. The seller includes all materials in the home, including a brand-new furnace, recess lighting and hardie siding. Electrical and plumbing completed.
Zillow last checked: 8 hours ago
Listing updated: October 31, 2024 at 07:52am
Listed by:
LUZHAEDY PABON,
KELLER WILLIAMS ELITE REALTORS 732-549-1998
Source: All Jersey MLS,MLS#: 2502949R
Facts & features
Interior
Bedrooms & bathrooms
- Bedrooms: 3
- Bathrooms: 4
- Full bathrooms: 4
Primary bedroom
- Features: Two Sinks, Full Bath, Walk-In Closet(s)
- Area: 294
- Dimensions: 21 x 14
Bedroom 2
- Area: 110
- Dimensions: 11 x 10
Bedroom 3
- Area: 170
- Dimensions: 17 x 10
Dining room
- Features: Formal Dining Room
Kitchen
- Features: Separate Dining Area
Basement
- Area: 1700
Heating
- Zoned, Forced Air
Cooling
- Central Air
Appliances
- Included: See Remarks
Features
- High Ceilings, Laundry Room, Bath Full, Other Room(s), Storage, Utility Room, Kitchen, Living Room, Bath Main, Dining Room, Unfinished/Other Room, Family Room, 3 Bedrooms, Bath Second
- Flooring: See Remarks
- Basement: Full, Bath Full, Other Room(s), Daylight, Storage Space, Interior Entry, Utility Room, Workshop, Laundry Facilities
- Number of fireplaces: 1
- Fireplace features: Fireplace Equipment
Interior area
- Total structure area: 2,700
- Total interior livable area: 2,700 sqft
Property
Parking
- Total spaces: 1
- Parking features: 1 Car Width, 2 Cars Deep, Garage, Attached, Built-In Garage, Oversized, Driveway, On Street
- Attached garage spaces: 1
- Has uncovered spaces: Yes
Accessibility
- Accessibility features: Shower Seat, Wide Doorways
Features
- Levels: 3rd Floor
- Stories: 3
- Patio & porch: Deck
- Exterior features: Deck, Yard
Lot
- Size: 5,000 sqft
- Dimensions: 100.00 x 50.00
- Features: See Remarks
Details
- Parcel number: 1600448000000019
Construction
Type & style
- Home type: SingleFamily
- Architectural style: Contemporary
- Property subtype: Single Family Residence
Materials
- Roof: Asphalt
Condition
- Year built: 2021
Utilities & green energy
- Gas: Natural Gas
- Sewer: Public Sewer
- Water: Public
- Utilities for property: See Remarks
Community & neighborhood
Location
- Region: Perth Amboy
Other
Other facts
- Ownership: Fee Simple
Price history
| Date | Event | Price |
|---|---|---|
| 10/30/2024 | Sold | $490,000+2.1%$181/sqft |
Source: | ||
| 9/19/2024 | Contingent | $480,000$178/sqft |
Source: | ||
| 8/28/2024 | Listed for sale | $480,000+255.6%$178/sqft |
Source: | ||
| 8/30/2017 | Sold | $135,000-1.5%$50/sqft |
Source: Agent Provided Report a problem | ||
| 6/30/2017 | Listed for sale | $137,000$51/sqft |
Source: C-21 VAN SYCKEL ~ GOLDEN POST #1715338 Report a problem | ||
Public tax history
| Year | Property taxes | Tax assessment |
|---|---|---|
| 2025 | $4,571 | $151,500 |
| 2024 | $4,571 +0.2% | $151,500 |
| 2023 | $4,562 +1.2% | $151,500 |
Find assessor info on the county website
Neighborhood: Maurer
Nearby schools
GreatSchools rating
- 5/10Samuel E Shull Middle SchoolGrades: 5-8Distance: 0.7 mi
- 1/10Perth Amboy High SchoolGrades: 9-12Distance: 0.6 mi
- 3/10James J. Flynn Elementary SchoolGrades: K-4Distance: 0.7 mi
Get a cash offer in 3 minutes
Find out how much your home could sell for in as little as 3 minutes with a no-obligation cash offer.
Estimated market value
$409,900
Get a cash offer in 3 minutes
Find out how much your home could sell for in as little as 3 minutes with a no-obligation cash offer.
Estimated market value
$409,900


