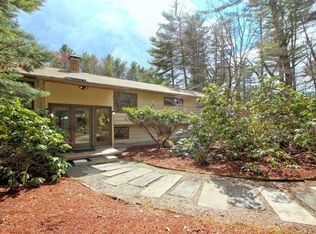Exceptionally maintained 3 bedroom with potential 4th bedroom, 2 full bath move-in ready home nestled in the heart of Stow. First floor open concept cathedral ceiling. The custom windows and 4 skylights give th living and dining room a ton of natural light. An updated kitchen. The trees and full house fan keep the house cool in summer and 2 fireplaces provide warmth in winter. The 3 season room flows out to your large composite deck overlooking your beautiful backyard oasis. The bottom floor offers many options for the needs and desires of owner. Currently it serves as a guest room, office, laundry/furnace room, workroom and exit to outdoor shed. Additional updates include, fully renovated bathroom with heated Italian tile floor, 4 bedroom septic (2004) , a new Garage (2016), New Furnace (2011), New Roof( 2006), New Electric (2010), New Deck(2010) and more. Close to South Acton Train Station, Rt. 2 and shopping. DON'T MISS THIS OPPORTUNITY
This property is off market, which means it's not currently listed for sale or rent on Zillow. This may be different from what's available on other websites or public sources.
