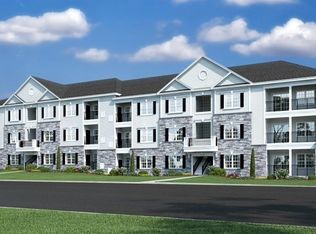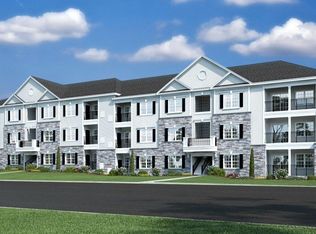The Lofts at Monroe Parke will feature single level living in elevator buildings with 2 bedrooms and 2 baths. Steps from The Lofts this exciting new community will provide a host of on-site amenities including retail shops and a clubhouse with pool, fitness center and gathering spaces. Maple cabinets, granite counter tops, stainless steel appliances, washer, dryer & refrigerator. Our homes are specially priced to showcase an amazing value with the ''extras'' already included! Denali floor plan features 9 foot ceilings, 2 bedrooms (each with a walk-in closet!), a formal dining room, the largest living room available at the Lofts and a private balcony. The kitchen has the most desired high-end finishes, fantastic counter space and a breakfast bar. Lofts at Monroe Parke are the future in low-maintenance, lifestyle living. Photos and tours are of model home. Move in ready!
This property is off market, which means it's not currently listed for sale or rent on Zillow. This may be different from what's available on other websites or public sources.

