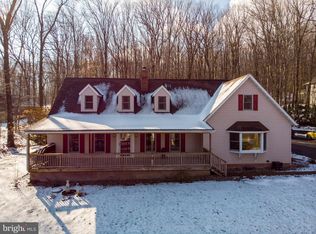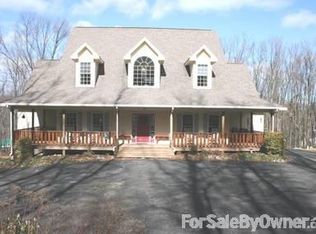Sold for $715,000
$715,000
422 Swamp Rd, Morgantown, PA 19543
4beds
4,629sqft
Single Family Residence
Built in 1996
3.93 Acres Lot
$812,900 Zestimate®
$154/sqft
$4,181 Estimated rent
Home value
$812,900
$764,000 - $870,000
$4,181/mo
Zestimate® history
Loading...
Owner options
Explore your selling options
What's special
This beautiful home in a gorgeous wooded setting is ready for new owners to take over from the original owners who have built this home with thoughtful details and many custom features. The theater in this home is a stand out and not to be missed - modeled after the original 1938 Ephrata Main Theater with art deco styling, original seats, and 4K Ultra HD projector, 94in screen, and 7.1 surround sound will blow you away in the theater - but not in the rest of the house, because of the Accoustablock sound insulation. The cabinetry in the main kitchen and baths is all cherry wood, echoing the beautiful cherry floors on the main level. The lower level, in addition to the theater, has a family room, vintage full kitchen, cozy propane stove, stunning tiled bathroom with walk in shower, and a 200 bottle climate controlled wine cellar. The lower level is walk out with plenty of natural light and could be an in law suite with separate entrance. On the main floor, the office was designed to be an optional bedroom with direct access to full bath. It also opens onto a screened porch looking out at close to 4 acres of woods. At the back of the home, the three tiered living area with outdoor fireplace, dining area with custom built redwood hutch, and full outdoor kitchen will delight you and your guests alike. This beautiful outdoor living space is accentuated with a gorgeously lit water fall. Upstairs you will find a primary suite with double walk in closets and a private deck. At the other end of the home, there is a large bedroom, office/sitting area with stove, loft and a private entrance via separate stairway accessed through the garage. The home has energy efficient two zone geothermal heating and cooling. The oversized garage is heated and cooled. It is conveniently located a few miles from I-76 /PA Turnpike Morgantown, so it is perfect for commuters to Philadelphia and Harrisburg alike. Don't miss your opportunity to experience this feature rich retreat in person!
Zillow last checked: 8 hours ago
Listing updated: April 19, 2024 at 05:02am
Listed by:
Jane Megginson 717-575-9177,
Berkshire Hathaway HomeServices Homesale Realty,
Listing Team: Lisa Naples Team
Bought with:
Jennifer King, AB066598
RE/MAX Of Reading
Source: Bright MLS,MLS#: PABK2038190
Facts & features
Interior
Bedrooms & bathrooms
- Bedrooms: 4
- Bathrooms: 4
- Full bathrooms: 4
- Main level bathrooms: 1
Basement
- Area: 1510
Heating
- Forced Air, Heat Pump, ENERGY STAR Qualified Equipment, Geothermal, Electric, Propane
Cooling
- Central Air, Geothermal
Appliances
- Included: Microwave, Central Vacuum, Cooktop, Dishwasher, Disposal, Dryer, Extra Refrigerator/Freezer, Freezer, Oven, Refrigerator, Washer, Water Conditioner - Owned, Water Treat System, Electric Water Heater
- Laundry: Main Level, Laundry Room
Features
- Additional Stairway, 2nd Kitchen, Breakfast Area, Cedar Closet(s), Ceiling Fan(s), Central Vacuum, Combination Kitchen/Living, Family Room Off Kitchen, Built-in Features, Formal/Separate Dining Room, Kitchen Island, Pantry, Soaking Tub, Sound System, Bathroom - Stall Shower, Bathroom - Tub Shower, Wine Storage
- Flooring: Carpet, Engineered Wood, Ceramic Tile, Luxury Vinyl, Wood
- Doors: French Doors, Sliding Glass
- Windows: Double Pane Windows
- Basement: Partial,Concrete,Walk-Out Access
- Number of fireplaces: 3
- Fireplace features: Free Standing, Gas/Propane, Glass Doors
Interior area
- Total structure area: 5,116
- Total interior livable area: 4,629 sqft
- Finished area above ground: 3,606
- Finished area below ground: 1,023
Property
Parking
- Total spaces: 8
- Parking features: Garage Faces Side, Oversized, Asphalt, Driveway, Attached
- Attached garage spaces: 3
- Uncovered spaces: 5
Accessibility
- Accessibility features: None
Features
- Levels: Three
- Stories: 3
- Patio & porch: Patio, Porch, Screened
- Exterior features: Barbecue, Extensive Hardscape, Flood Lights, Rain Gutters, Lighting, Stone Retaining Walls, Water Falls, Balcony
- Pool features: None
Lot
- Size: 3.93 Acres
- Features: Backs to Trees, Wooded, Sloped, Rural
Details
- Additional structures: Above Grade, Below Grade, Outbuilding
- Parcel number: 35531001196541
- Zoning: RESIDENTIAL
- Special conditions: Standard
Construction
Type & style
- Home type: SingleFamily
- Architectural style: Traditional
- Property subtype: Single Family Residence
Materials
- Stucco
- Foundation: Concrete Perimeter, Crawl Space, Passive Radon Mitigation
- Roof: Shingle
Condition
- New construction: No
- Year built: 1996
Utilities & green energy
- Electric: 200+ Amp Service, Generator
- Sewer: On Site Septic
- Water: Well, Private
- Utilities for property: Cable Connected, Electricity Available, Phone, Propane, Cable
Green energy
- Energy efficient items: HVAC
Community & neighborhood
Security
- Security features: Fire Alarm, Electric Alarm, Monitored, Security System, Smoke Detector(s)
Location
- Region: Morgantown
- Subdivision: None Available
- Municipality: CAERNARVON TWP
Other
Other facts
- Listing agreement: Exclusive Right To Sell
- Listing terms: Cash,Conventional
- Ownership: Fee Simple
Price history
| Date | Event | Price |
|---|---|---|
| 3/8/2024 | Sold | $715,000+2.3%$154/sqft |
Source: | ||
| 1/21/2024 | Pending sale | $699,000$151/sqft |
Source: | ||
| 1/11/2024 | Listed for sale | $699,000$151/sqft |
Source: | ||
Public tax history
| Year | Property taxes | Tax assessment |
|---|---|---|
| 2025 | $11,320 +7.1% | $270,200 |
| 2024 | $10,572 -0.1% | $270,200 |
| 2023 | $10,581 +2.5% | $270,200 |
Find assessor info on the county website
Neighborhood: 19543
Nearby schools
GreatSchools rating
- 7/10Twin Valley Middle SchoolGrades: 5-8Distance: 2.9 mi
- 4/10Twin Valley High SchoolGrades: 9-12Distance: 3.3 mi
- 5/10Robeson El CenterGrades: K-4Distance: 5.9 mi
Schools provided by the listing agent
- District: Twin Valley
Source: Bright MLS. This data may not be complete. We recommend contacting the local school district to confirm school assignments for this home.
Get a cash offer in 3 minutes
Find out how much your home could sell for in as little as 3 minutes with a no-obligation cash offer.
Estimated market value$812,900
Get a cash offer in 3 minutes
Find out how much your home could sell for in as little as 3 minutes with a no-obligation cash offer.
Estimated market value
$812,900

