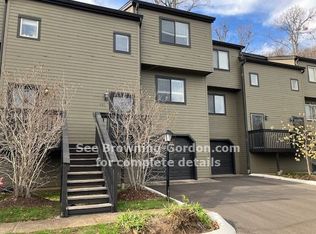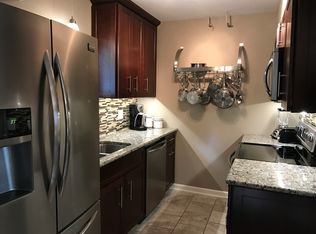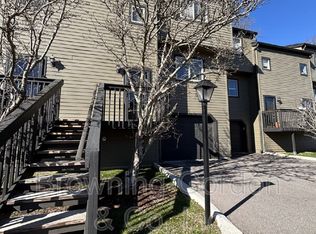Closed
$362,000
422 Summit Ridge Pl, Nashville, TN 37215
2beds
1,298sqft
Townhouse, Residential, Condominium
Built in 1978
435.6 Square Feet Lot
$353,800 Zestimate®
$279/sqft
$1,950 Estimated rent
Home value
$353,800
$333,000 - $379,000
$1,950/mo
Zestimate® history
Loading...
Owner options
Explore your selling options
What's special
Welcome to your new home in one of Nashville's most popular neighborhoods, Green Hills! This lovely townhome blends modern style with charm, perfect for enjoying everything this vibrant area has to offer. Inside, you'll find a bright and open layout connecting the spacious living room and dining area to the kitchen with granite countertops and a large pantry. Upstairs, the primary suite serves as a peaceful retreat, complete with its own bathroom and an oversized closet with custom shelving. The secondary bedroom has double closets and is sunny and bright with its own bath accessible in the hallway. This townhome also has an enormous laundry room on the lower level with tons of storage and a one car garage. Don't forget about the private patio—perfect for morning coffee or relaxing after a long day. Minutes from fantastic shopping, dining, and entertainment, you’ll experience the best of both a tranquil neighborhood and the excitement and convenience of Nashville. Don’t miss this one!
Zillow last checked: 8 hours ago
Listing updated: October 01, 2024 at 11:22am
Listing Provided by:
Ali Vandiver 615-653-1220,
Benchmark Realty, LLC
Bought with:
Cole Hubbard, 366362
Fridrich & Clark Realty
Beth Molteni, 277129
Fridrich & Clark Realty
Source: RealTracs MLS as distributed by MLS GRID,MLS#: 2695240
Facts & features
Interior
Bedrooms & bathrooms
- Bedrooms: 2
- Bathrooms: 3
- Full bathrooms: 2
- 1/2 bathrooms: 1
Bedroom 1
- Area: 154 Square Feet
- Dimensions: 14x11
Bedroom 2
- Area: 132 Square Feet
- Dimensions: 12x11
Dining room
- Area: 110 Square Feet
- Dimensions: 11x10
Kitchen
- Area: 84 Square Feet
- Dimensions: 12x7
Living room
- Area: 132 Square Feet
- Dimensions: 12x11
Heating
- Central, Electric
Cooling
- Central Air, Electric
Appliances
- Included: Dishwasher, Dryer, Refrigerator, Washer, Electric Oven, Cooktop
Features
- Flooring: Carpet, Wood
- Basement: Finished
- Has fireplace: No
Interior area
- Total structure area: 1,298
- Total interior livable area: 1,298 sqft
- Finished area above ground: 1,270
- Finished area below ground: 28
Property
Parking
- Total spaces: 2
- Parking features: Garage Faces Front
- Attached garage spaces: 1
- Uncovered spaces: 1
Features
- Levels: Three Or More
- Stories: 3
- Pool features: Association
Lot
- Size: 435.60 sqft
Details
- Parcel number: 131050B42200CO
- Special conditions: Standard
Construction
Type & style
- Home type: Townhouse
- Property subtype: Townhouse, Residential, Condominium
- Attached to another structure: Yes
Materials
- Masonite
Condition
- New construction: No
- Year built: 1978
Utilities & green energy
- Sewer: Public Sewer
- Water: Public
- Utilities for property: Electricity Available, Water Available
Community & neighborhood
Location
- Region: Nashville
- Subdivision: Four Seasons
HOA & financial
HOA
- Has HOA: Yes
- HOA fee: $444 monthly
- Amenities included: Clubhouse, Pool, Tennis Court(s)
- Services included: Maintenance Structure, Maintenance Grounds, Recreation Facilities, Water
Price history
| Date | Event | Price |
|---|---|---|
| 10/1/2024 | Sold | $362,000-0.8%$279/sqft |
Source: | ||
| 8/31/2024 | Pending sale | $365,000$281/sqft |
Source: | ||
| 8/23/2024 | Listed for sale | $365,000+152.6%$281/sqft |
Source: | ||
| 8/7/2024 | Listing removed | -- |
Source: Zillow Rentals Report a problem | ||
| 6/24/2024 | Listed for rent | $2,200+7.3%$2/sqft |
Source: Zillow Rentals Report a problem | ||
Public tax history
| Year | Property taxes | Tax assessment |
|---|---|---|
| 2025 | -- | $91,275 +49% |
| 2024 | $1,994 | $61,275 |
| 2023 | $1,994 | $61,275 |
Find assessor info on the county website
Neighborhood: Four Seasons Condos
Nearby schools
GreatSchools rating
- 8/10Julia Green Elementary SchoolGrades: K-4Distance: 0.6 mi
- 8/10John T. Moore Middle SchoolGrades: 5-8Distance: 1.4 mi
- 6/10Hillsboro High SchoolGrades: 9-12Distance: 1.4 mi
Schools provided by the listing agent
- Elementary: Julia Green Elementary
- Middle: John Trotwood Moore Middle
- High: Hillsboro Comp High School
Source: RealTracs MLS as distributed by MLS GRID. This data may not be complete. We recommend contacting the local school district to confirm school assignments for this home.
Get a cash offer in 3 minutes
Find out how much your home could sell for in as little as 3 minutes with a no-obligation cash offer.
Estimated market value
$353,800


