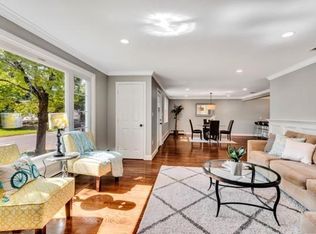Sold for $960,000 on 08/04/23
$960,000
422 Summer Ave, Reading, MA 01867
4beds
2,897sqft
Single Family Residence
Built in 1957
0.29 Acres Lot
$1,118,700 Zestimate®
$331/sqft
$4,618 Estimated rent
Home value
$1,118,700
$1.04M - $1.22M
$4,618/mo
Zestimate® history
Loading...
Owner options
Explore your selling options
What's special
This is one of the most breathtaking, beloved houses on the west side. This gorgeous oversized ranch features 4 bedrooms 3 full baths. It is absolutely brimming with charm and beautiful surprises. Many updates include new roof, new heating system, new water heater, new central air, new windows, new hardwood floors, new bathroom downstairs, updated electric, new front stairs, bulkhead and garage doors. An exceptionally spacious living room has a magnificent fireplace and dining room with built-ins are perfect for entertaining. There are four very spacious bedrooms with a cedar closet. The finished lower level area, has a kitchen in it, a great living room for play or potential in-law with a fireplace and three bonus rooms. The grounds are accented with flowering plants and professionally landscaped. Hookups for washer and dryer. Walking distance to train, schools, restaurants and minutes away from all major highways. Open house Thursday, May 23 4:30-6:00 and Friday May24 3:30-5
Zillow last checked: 8 hours ago
Listing updated: August 05, 2023 at 11:22am
Listed by:
Lynn Strazzere 781-771-4919,
Classified Realty Group 781-944-1901
Bought with:
Margaret O'Sullivan
William Raveis R.E. & Home Services
Source: MLS PIN,MLS#: 73103771
Facts & features
Interior
Bedrooms & bathrooms
- Bedrooms: 4
- Bathrooms: 3
- Full bathrooms: 3
- Main level bathrooms: 2
Primary bedroom
- Features: Bathroom - Full, Closet, Flooring - Hardwood, Cable Hookup, High Speed Internet Hookup
- Level: First
Bedroom 2
- Features: Cedar Closet(s), Closet, Flooring - Hardwood, High Speed Internet Hookup
- Level: First
Bedroom 3
- Features: Closet, High Speed Internet Hookup
- Level: First
Bedroom 4
- Features: Closet, Flooring - Hardwood, High Speed Internet Hookup
- Level: First
Primary bathroom
- Features: Yes
Bathroom 1
- Features: Bathroom - Full, Bathroom - With Tub & Shower, Closet - Linen, Flooring - Stone/Ceramic Tile
- Level: Main,First
Bathroom 2
- Features: Bathroom - Full, Bathroom - With Tub & Shower, Closet - Linen
- Level: Main,First
Bathroom 3
- Features: Bathroom - Full, Bathroom - Tiled With Shower Stall, Enclosed Shower - Fiberglass, Remodeled
- Level: Basement
Dining room
- Features: Closet/Cabinets - Custom Built, Flooring - Hardwood, Cable Hookup, High Speed Internet Hookup, Open Floorplan
- Level: First
Family room
- Features: Bathroom - Full, Closet, French Doors, Open Floorplan
- Level: Basement
Kitchen
- Features: Flooring - Laminate, Window(s) - Bay/Bow/Box, Gas Stove
- Level: First
Living room
- Features: Flooring - Hardwood, Window(s) - Bay/Bow/Box, Cable Hookup, High Speed Internet Hookup, Open Floorplan
- Level: First
Heating
- Forced Air, Natural Gas
Cooling
- Central Air
Appliances
- Laundry: In Basement, Washer Hookup
Features
- Walk-up Attic, Internet Available - Broadband
- Flooring: Wood, Tile
- Doors: Insulated Doors, Storm Door(s)
- Windows: Insulated Windows, Storm Window(s), Screens
- Basement: Full,Finished,Bulkhead
- Number of fireplaces: 2
- Fireplace features: Family Room, Living Room
Interior area
- Total structure area: 2,897
- Total interior livable area: 2,897 sqft
Property
Parking
- Total spaces: 6
- Parking features: Detached, Garage Faces Side, Off Street, Paved
- Garage spaces: 2
- Uncovered spaces: 4
Features
- Patio & porch: Porch, Porch - Enclosed, Patio
- Exterior features: Porch, Porch - Enclosed, Patio, Rain Gutters, Professional Landscaping, Screens, Garden, Stone Wall
Lot
- Size: 0.29 Acres
- Features: Corner Lot
Details
- Parcel number: 731520
- Zoning: RES
Construction
Type & style
- Home type: SingleFamily
- Architectural style: Ranch
- Property subtype: Single Family Residence
Materials
- Frame, Brick
- Foundation: Concrete Perimeter
- Roof: Shingle
Condition
- Year built: 1957
Utilities & green energy
- Electric: Circuit Breakers, 200+ Amp Service
- Sewer: Public Sewer
- Water: Public
- Utilities for property: for Gas Range, for Gas Oven, Washer Hookup
Green energy
- Energy efficient items: Thermostat
Community & neighborhood
Community
- Community features: Public Transportation, Shopping, Tennis Court(s), Park, Walk/Jog Trails, Golf, Medical Facility, Bike Path, Highway Access, House of Worship, Private School, Public School, T-Station
Location
- Region: Reading
Price history
| Date | Event | Price |
|---|---|---|
| 8/4/2023 | Sold | $960,000-3%$331/sqft |
Source: MLS PIN #73103771 | ||
| 5/23/2023 | Listed for sale | $989,900-17.5%$342/sqft |
Source: MLS PIN #73103771 | ||
| 5/6/2023 | Listing removed | $1,200,000$414/sqft |
Source: MLS PIN #73103771 | ||
| 4/26/2023 | Listed for sale | $1,200,000$414/sqft |
Source: MLS PIN #73103771 | ||
Public tax history
| Year | Property taxes | Tax assessment |
|---|---|---|
| 2025 | $10,289 +8.8% | $903,300 +12% |
| 2024 | $9,453 +3.2% | $806,600 +10.9% |
| 2023 | $9,158 +3.9% | $727,400 +10% |
Find assessor info on the county website
Neighborhood: 01867
Nearby schools
GreatSchools rating
- 8/10Joshua Eaton Elementary SchoolGrades: K-5Distance: 0.2 mi
- 8/10Walter S Parker Middle SchoolGrades: 6-8Distance: 0.8 mi
- 9/10Reading Memorial High SchoolGrades: 9-12Distance: 1.5 mi
Schools provided by the listing agent
- Elementary: Joshua Eaton
- Middle: Parker Jr. High
- High: Reading High
Source: MLS PIN. This data may not be complete. We recommend contacting the local school district to confirm school assignments for this home.
Get a cash offer in 3 minutes
Find out how much your home could sell for in as little as 3 minutes with a no-obligation cash offer.
Estimated market value
$1,118,700
Get a cash offer in 3 minutes
Find out how much your home could sell for in as little as 3 minutes with a no-obligation cash offer.
Estimated market value
$1,118,700
