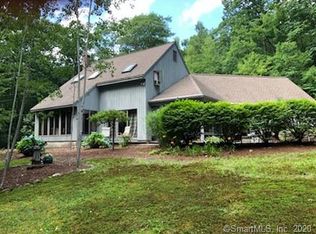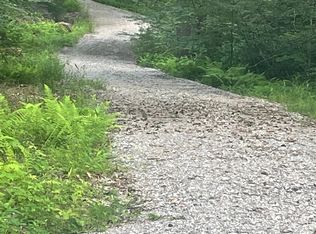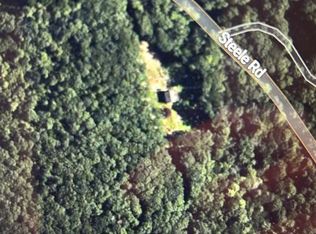Sold for $399,900
$399,900
422 Steele Road, New Hartford, CT 06057
3beds
1,536sqft
Single Family Residence
Built in 1982
2.72 Acres Lot
$442,600 Zestimate®
$260/sqft
$2,898 Estimated rent
Home value
$442,600
$420,000 - $465,000
$2,898/mo
Zestimate® history
Loading...
Owner options
Explore your selling options
What's special
Welcome to this charming, 3-bedroom, cedar-sided, custom Saltbox/Colonial situated on private, lightly wooded 2.7-acre parcel with a 2-car detached garage. Additional features include wired generator, central vacuum and thermo-pane windows. The beautiful front porch was built in 2022 for a comfortable space to relax and enjoy the peace and quiet of the surrounding woods. Enter the house through the enclosed side-porch that leads to an open floor plan to the kitchen and the great room or combination dining room/living room with wide-plank hardwood floors throughout the house. The remodeled kitchen showcases cherry cabinets, granite countertops and farm sink with a tumbled stone backsplash. The living room has a fireplace, built-in bookcase/shelves and faux exposed beams that create a warm, cozy space. The main level is complete with a bedroom and a half bath. The upper level includes two bedrooms - the primary bedroom has a working fireplace and plenty of storage with a walk-in closet. The second bedroom includes storage space under the eaves. The upper level is complete with a full bath and space for the stackable washer and dryer. Adding a special touch are the stairwells from the main level to upper level and to the basement that feature a spiral staircase and brick accent wall. The full, unfinished basement offers many possibilities. The small, unfinished room is framed out for an additional bedroom, office or play/rec room.
Zillow last checked: 8 hours ago
Listing updated: July 09, 2024 at 08:19pm
Listed by:
Jennifer Kamens 860-944-4585,
Berkshire Hathaway NE Prop. 860-677-4949
Bought with:
Linda Kessler, RES.0759670
Coldwell Banker Realty
Source: Smart MLS,MLS#: 170597528
Facts & features
Interior
Bedrooms & bathrooms
- Bedrooms: 3
- Bathrooms: 2
- Full bathrooms: 1
- 1/2 bathrooms: 1
Primary bedroom
- Features: Fireplace, Walk-In Closet(s), Hardwood Floor, Wide Board Floor
- Level: Upper
- Area: 260 Square Feet
- Dimensions: 13 x 20
Bedroom
- Features: Half Bath, Hardwood Floor, Wide Board Floor
- Level: Main
- Area: 132 Square Feet
- Dimensions: 12 x 11
Bedroom
- Features: Hardwood Floor, Wide Board Floor
- Level: Upper
- Area: 182 Square Feet
- Dimensions: 13 x 14
Great room
- Features: Beamed Ceilings, Bookcases, Combination Liv/Din Rm, Fireplace, Hardwood Floor, Wide Board Floor
- Level: Main
- Area: 465 Square Feet
- Dimensions: 15 x 31
Kitchen
- Features: Breakfast Bar, Granite Counters, Hardwood Floor, Wide Board Floor
- Level: Main
- Area: 208 Square Feet
- Dimensions: 13 x 16
Heating
- Baseboard, Electric, Wood
Cooling
- Ceiling Fan(s), Window Unit(s), Zoned
Appliances
- Included: Cooktop, Oven/Range, Microwave, Refrigerator, Dishwasher, Washer, Dryer, Electric Water Heater
- Laundry: Upper Level
Features
- Wired for Data, Central Vacuum, Open Floorplan, Entrance Foyer
- Windows: Thermopane Windows
- Basement: Full,Partially Finished,Concrete,Interior Entry,Storage Space
- Attic: Storage
- Number of fireplaces: 2
Interior area
- Total structure area: 1,536
- Total interior livable area: 1,536 sqft
- Finished area above ground: 1,536
Property
Parking
- Total spaces: 2
- Parking features: Detached, Garage Door Opener, Paved, Asphalt
- Garage spaces: 2
- Has uncovered spaces: Yes
Features
- Patio & porch: Porch, Enclosed
- Fencing: Stone
Lot
- Size: 2.72 Acres
- Features: Secluded, Few Trees, Wooded
Details
- Parcel number: 829613
- Zoning: R2
- Other equipment: Generator
Construction
Type & style
- Home type: SingleFamily
- Architectural style: Colonial,Saltbox
- Property subtype: Single Family Residence
Materials
- Wood Siding
- Foundation: Concrete Perimeter
- Roof: Asphalt
Condition
- New construction: No
- Year built: 1982
Utilities & green energy
- Sewer: Septic Tank
- Water: Well
Green energy
- Energy efficient items: Windows
Community & neighborhood
Community
- Community features: Near Public Transport, Golf, Lake, Library, Medical Facilities, Park, Public Rec Facilities, Shopping/Mall
Location
- Region: New Hartford
- Subdivision: Town Hill
Price history
| Date | Event | Price |
|---|---|---|
| 11/30/2023 | Sold | $399,900$260/sqft |
Source: | ||
| 10/27/2023 | Pending sale | $399,900$260/sqft |
Source: | ||
| 10/16/2023 | Contingent | $399,900$260/sqft |
Source: | ||
| 9/28/2023 | Listed for sale | $399,900+23%$260/sqft |
Source: | ||
| 9/16/2021 | Sold | $325,000-1.5%$212/sqft |
Source: | ||
Public tax history
| Year | Property taxes | Tax assessment |
|---|---|---|
| 2025 | $6,033 +5.3% | $218,050 +0.2% |
| 2024 | $5,731 +1.5% | $217,560 +23.6% |
| 2023 | $5,646 +4.4% | $176,050 +2.7% |
Find assessor info on the county website
Neighborhood: 06057
Nearby schools
GreatSchools rating
- 6/10Ann Antolini SchoolGrades: 3-6Distance: 2 mi
- 6/10Northwestern Regional Middle SchoolGrades: 7-8Distance: 5.2 mi
- 8/10Northwestern Regional High SchoolGrades: 9-12Distance: 5.2 mi

Get pre-qualified for a loan
At Zillow Home Loans, we can pre-qualify you in as little as 5 minutes with no impact to your credit score.An equal housing lender. NMLS #10287.


