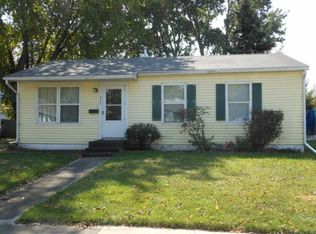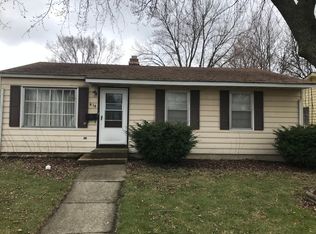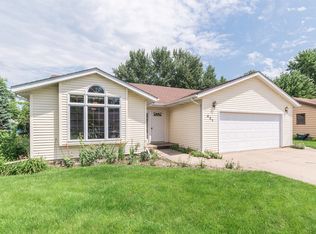Closed
$210,000
422 Spring Ave, Dekalb, IL 60115
3beds
1,300sqft
Single Family Residence
Built in 1958
7,819.02 Square Feet Lot
$222,800 Zestimate®
$162/sqft
$1,710 Estimated rent
Home value
$222,800
$172,000 - $290,000
$1,710/mo
Zestimate® history
Loading...
Owner options
Explore your selling options
What's special
Welcome Home! This charming 3-bedroom, 1-bathroom home offers comfort, functionality, and plenty of room to roam. Enjoy multiple living spaces including a bright living room, a cozy eat-in kitchen, and a spacious family room that opens to a deck-perfect for relaxing or entertaining. This 1300 SF one-floor wonder also features a compact utility room and convenient laundry area-no need to trek down to the basement for everyday upkeep. Step outside to a large backyard that provides endless possibilities for outdoor fun, gardening, or simply unwinding in your own private retreat.
Zillow last checked: 8 hours ago
Listing updated: June 05, 2025 at 06:09am
Listing courtesy of:
Camyle Tate 815-375-7979,
Weichert REALTORS Signature Professionals
Bought with:
Aaron Schwartz
Weichert REALTORS Signature Professionals
Source: MRED as distributed by MLS GRID,MLS#: 12338193
Facts & features
Interior
Bedrooms & bathrooms
- Bedrooms: 3
- Bathrooms: 1
- Full bathrooms: 1
Primary bedroom
- Features: Flooring (Carpet)
- Level: Main
- Area: 120 Square Feet
- Dimensions: 12X10
Bedroom 2
- Features: Flooring (Carpet)
- Level: Main
- Area: 110 Square Feet
- Dimensions: 11X10
Bedroom 3
- Features: Flooring (Carpet)
- Level: Main
- Area: 90 Square Feet
- Dimensions: 10X9
Family room
- Features: Flooring (Carpet)
- Level: Main
- Area: 360 Square Feet
- Dimensions: 24X15
Kitchen
- Features: Kitchen (Eating Area-Table Space)
- Level: Main
- Area: 168 Square Feet
- Dimensions: 14X12
Laundry
- Level: Main
- Area: 32 Square Feet
- Dimensions: 8X4
Living room
- Level: Main
- Area: 180 Square Feet
- Dimensions: 15X12
Heating
- Natural Gas
Cooling
- Central Air
Appliances
- Included: Range, Dishwasher, Refrigerator, Washer, Dryer
- Laundry: Main Level
Features
- 1st Floor Bedroom, 1st Floor Full Bath
- Basement: None
- Number of fireplaces: 1
- Fireplace features: Wood Burning, Family Room
Interior area
- Total structure area: 1,300
- Total interior livable area: 1,300 sqft
Property
Parking
- Total spaces: 3
- Parking features: Off Street, Driveway, On Site, Owned
- Has uncovered spaces: Yes
Accessibility
- Accessibility features: No Disability Access
Features
- Stories: 1
- Patio & porch: Deck
Lot
- Size: 7,819 sqft
- Dimensions: 55 X 140.92
Details
- Parcel number: 0826302005
- Special conditions: None
- Other equipment: Water-Softener Rented
Construction
Type & style
- Home type: SingleFamily
- Architectural style: Ranch
- Property subtype: Single Family Residence
Materials
- Vinyl Siding
Condition
- New construction: No
- Year built: 1958
Utilities & green energy
- Sewer: Public Sewer
- Water: Public
Community & neighborhood
Community
- Community features: Park, Sidewalks, Street Lights, Street Paved
Location
- Region: Dekalb
Other
Other facts
- Listing terms: FHA
- Ownership: Fee Simple
Price history
| Date | Event | Price |
|---|---|---|
| 6/2/2025 | Sold | $210,000+0%$162/sqft |
Source: | ||
| 4/20/2025 | Contingent | $209,900$161/sqft |
Source: | ||
| 4/20/2025 | Listed for sale | $209,900$161/sqft |
Source: | ||
| 4/17/2025 | Contingent | $209,900$161/sqft |
Source: | ||
| 4/15/2025 | Listed for sale | $209,900+24.9%$161/sqft |
Source: | ||
Public tax history
| Year | Property taxes | Tax assessment |
|---|---|---|
| 2024 | $3,034 -0.6% | $44,080 +14.7% |
| 2023 | $3,053 -13.9% | $38,434 +9.5% |
| 2022 | $3,546 -2.6% | $35,090 +6.6% |
Find assessor info on the county website
Neighborhood: 60115
Nearby schools
GreatSchools rating
- 2/10Founders Elementary SchoolGrades: K-5Distance: 0.5 mi
- 3/10Huntley Middle SchoolGrades: 6-8Distance: 0.2 mi
- 3/10De Kalb High SchoolGrades: 9-12Distance: 2.8 mi
Schools provided by the listing agent
- District: 428
Source: MRED as distributed by MLS GRID. This data may not be complete. We recommend contacting the local school district to confirm school assignments for this home.
Get pre-qualified for a loan
At Zillow Home Loans, we can pre-qualify you in as little as 5 minutes with no impact to your credit score.An equal housing lender. NMLS #10287.


