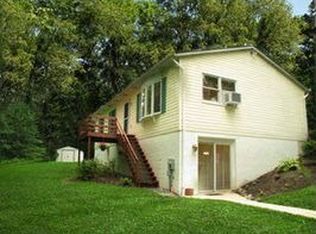Sold for $293,000
$293,000
422 Spackman Ln, Exton, PA 19341
3beds
2,248sqft
Single Family Residence
Built in 1960
1 Acres Lot
$-- Zestimate®
$130/sqft
$3,540 Estimated rent
Home value
Not available
Estimated sales range
Not available
$3,540/mo
Zestimate® history
Loading...
Owner options
Explore your selling options
What's special
PRICE REDUCED! Two story, 3 bedroom, 2.5 bath single set back from the road located on one acre of land. Excellent opportunity in West Whiteland Township with great potential. Front living room, den with fireplace, kitchen and powder room on the first floor. 2nd floor features the master bedroom suite with full bath, two additional bedrooms plus additional full bath. Can't beat this price for a fully detached single in this area.
Zillow last checked: 8 hours ago
Listing updated: July 02, 2024 at 06:59am
Listed by:
Mitchell Cohen 215-732-5355,
Premier Real Estate Inc
Bought with:
Tom Toole III, RS228901
RE/MAX Main Line-West Chester
John Pike
RE/MAX Main Line-West Chester
Source: Bright MLS,MLS#: PACT2053464
Facts & features
Interior
Bedrooms & bathrooms
- Bedrooms: 3
- Bathrooms: 3
- Full bathrooms: 2
- 1/2 bathrooms: 1
- Main level bathrooms: 1
Basement
- Area: 0
Heating
- Forced Air, Oil
Cooling
- None
Appliances
- Included: Electric Water Heater
Features
- Has basement: No
- Number of fireplaces: 1
Interior area
- Total structure area: 2,248
- Total interior livable area: 2,248 sqft
- Finished area above ground: 2,248
- Finished area below ground: 0
Property
Parking
- Parking features: Driveway
- Has uncovered spaces: Yes
Accessibility
- Accessibility features: None
Features
- Levels: Two
- Stories: 2
- Pool features: None
Lot
- Size: 1 Acres
Details
- Additional structures: Above Grade, Below Grade
- Parcel number: 4105 0220
- Zoning: R1
- Special conditions: Third Party Approval
Construction
Type & style
- Home type: SingleFamily
- Architectural style: Traditional
- Property subtype: Single Family Residence
Materials
- Brick
- Foundation: Other
Condition
- New construction: No
- Year built: 1960
Utilities & green energy
- Electric: Circuit Breakers
- Sewer: On Site Septic
- Water: Well
Community & neighborhood
Location
- Region: Exton
- Subdivision: Whitford
- Municipality: WEST WHITELAND TWP
Other
Other facts
- Listing agreement: Exclusive Right To Sell
- Ownership: Fee Simple
Price history
| Date | Event | Price |
|---|---|---|
| 12/12/2025 | Listing removed | $525,000$234/sqft |
Source: | ||
| 12/9/2025 | Listing removed | $2,900$1/sqft |
Source: Bright MLS #PACT2113922 Report a problem | ||
| 11/23/2025 | Listed for rent | $2,900$1/sqft |
Source: Bright MLS #PACT2113922 Report a problem | ||
| 9/28/2025 | Price change | $525,000-4.5%$234/sqft |
Source: | ||
| 6/16/2025 | Price change | $550,000-2.7%$245/sqft |
Source: | ||
Public tax history
| Year | Property taxes | Tax assessment |
|---|---|---|
| 2025 | $4,902 +37.7% | $163,980 +34.8% |
| 2024 | $3,561 +5.7% | $121,620 |
| 2023 | $3,369 | $121,620 |
Find assessor info on the county website
Neighborhood: 19341
Nearby schools
GreatSchools rating
- 8/10Mary C Howse El SchoolGrades: K-5Distance: 0.7 mi
- 5/10E N Peirce Middle SchoolGrades: 6-8Distance: 1.5 mi
- 8/10West Chester Henderson High SchoolGrades: 9-12Distance: 4 mi
Schools provided by the listing agent
- District: West Chester Area
Source: Bright MLS. This data may not be complete. We recommend contacting the local school district to confirm school assignments for this home.
Get pre-qualified for a loan
At Zillow Home Loans, we can pre-qualify you in as little as 5 minutes with no impact to your credit score.An equal housing lender. NMLS #10287.
