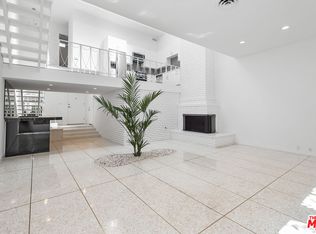Don't miss this rare opportunity to lease a fully renovated luxury townhome in prime Beverly Hills, just minutes from Rodeo Drive. Blending timeless elegance with modern sophistication, this spacious 2-bedroom, 2.5-bath residence has been completely reimagined by award-winning design firm Hootan & Associates, with all work fully permitted and approved by the City of Beverly Hills.The home features high ceilings, walk-in closets in both bedrooms, a private second-floor balcony, and an abundance of natural light. The chef's kitchen includes custom two-tone cabinetry, Calcutta quartz waterfall countertops and backsplash, high-end LG and Samsung appliances, and designer fixtures throughout. All bathrooms are finished with custom imported tiles, custom vanities, glass enclosures, and premium fixtures including Grohe and Hansgrohe.Additional highlights include new in-unit washer and dryer, newer AC, designer chandeliers, new skylights, and glass stair railings. Smart home features include keyless entry, Nest thermostat, Ring doorbell, USB B and C outlets, and automatic lighting in most closets.The entire building has undergone extensive upgrades including new electrical and subpanels, new plumbing with city connection, new gas lines with earthquake shut-off, new seismic soft-story retrofit, new tankless water heaters, and energy-efficient windows by Milgard Ultra Series with a limited lifetime warranty. Fire-rated walls and attics add safety and peace of mind.Garage parking with new quiet gate system, backup battery, and custom storage racks is available. Ample street parking is also available. Designer landscaping by Arturo Santiago Designs completes the upscale setting. See pvt remarks for showing requests.
Copyright The MLS. All rights reserved. Information is deemed reliable but not guaranteed.
Townhouse for rent
$6,900/mo
422 Smithwood Dr #B, Beverly Hills, CA 90212
2beds
1,465sqft
Price may not include required fees and charges.
Important information for renters during a state of emergency. Learn more.
Townhouse
Available now
-- Pets
Central air
Gas or electric dryer hookup laundry
2 Attached garage spaces parking
Central
What's special
Glass stair railingsPrivate second-floor balconyCalcutta quartz waterfall countertopsAbundance of natural lightPremium fixturesNewer acCustom imported tiles
- 73 days
- on Zillow |
- -- |
- -- |
Travel times
Start saving for your dream home
Consider a first time home buyer savings account designed to grow your down payment with up to a 6% match & 4.15% APY.
Facts & features
Interior
Bedrooms & bathrooms
- Bedrooms: 2
- Bathrooms: 3
- Full bathrooms: 2
- 1/2 bathrooms: 1
Rooms
- Room types: Dining Room, Office
Heating
- Central
Cooling
- Central Air
Appliances
- Included: Dishwasher, Disposal, Dryer, Freezer, Microwave, Oven, Range Oven, Refrigerator, Stove, Washer
- Laundry: Gas Or Electric Dryer Hookup, In Unit, Inside, Laundry Area, Laundry Room
Features
- Breakfast Area, Breakfast Counter / Bar, Crown Molding, Dining Area, Formal Dining Rm, Open Floorplan, Phone System, Recessed Lighting, Turnkey, View
- Flooring: Hardwood, Tile, Wood
Interior area
- Total interior livable area: 1,465 sqft
Property
Parking
- Total spaces: 2
- Parking features: Attached, Garage, Private, On Street, Covered
- Has attached garage: Yes
- Details: Contact manager
Features
- Stories: 2
- Patio & porch: Patio
- Exterior features: Contact manager
- Has view: Yes
- View description: City View
Construction
Type & style
- Home type: Townhouse
- Property subtype: Townhouse
Community & HOA
Location
- Region: Beverly Hills
Financial & listing details
- Lease term: 1+Year
Price history
| Date | Event | Price |
|---|---|---|
| 6/13/2025 | Price change | $6,900-4.2%$5/sqft |
Source: | ||
| 6/6/2025 | Price change | $7,200-4%$5/sqft |
Source: | ||
| 5/16/2025 | Price change | $7,500-3.2%$5/sqft |
Source: | ||
| 4/29/2025 | Price change | $7,750-2.7%$5/sqft |
Source: | ||
| 4/10/2025 | Listed for rent | $7,965+12.2%$5/sqft |
Source: | ||
![[object Object]](https://photos.zillowstatic.com/fp/1c470054b7fa1efdb97506c16cbc49b2-p_i.jpg)
