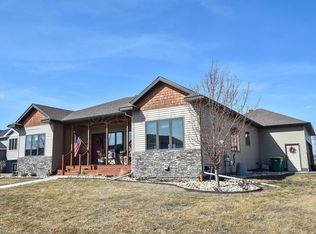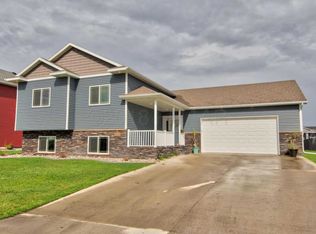Closed
Price Unknown
422 Sequoia Dr, Mapleton, ND 58059
4beds
2,224sqft
Single Family Residence
Built in 2011
10,454.4 Square Feet Lot
$382,800 Zestimate®
$--/sqft
$2,296 Estimated rent
Home value
$382,800
$364,000 - $402,000
$2,296/mo
Zestimate® history
Loading...
Owner options
Explore your selling options
What's special
Beautiful 4-Bedroom Home with Exceptional Outdoor Space and Updates!
Welcome to this spacious and well-maintained 4-bedroom, 3-bathroom home, perfect for comfortable living and effortless entertaining. The heart of the property is its oversized 2-stall heated garage, complete with a floor drain and a unique overhead screen door—ideal for year-round projects or relaxing in a bug-free breeze.
Step outside to enjoy the beautifully designed stamped concrete patio, large under deck storage and a maintenance-free deck (20ftX16ft), perfect for summer BBQs or quiet evenings.
This home features brand new shingles (2024), newer A/C unit and water heater offering peace of mind and energy efficiency. With generous living space, thoughtful updates, and impressive outdoor features, this home is a rare find!
Zillow last checked: 8 hours ago
Listing updated: September 30, 2025 at 09:24pm
Listed by:
Jenny Clouse 701-269-9094,
Modern Prairie Real Estate
Bought with:
April Bernabucci
REALTY XPERTS
Source: NorthstarMLS as distributed by MLS GRID,MLS#: 6693162
Facts & features
Interior
Bedrooms & bathrooms
- Bedrooms: 4
- Bathrooms: 3
- Full bathrooms: 2
- 3/4 bathrooms: 1
Bedroom 1
- Level: Upper
Bedroom 2
- Level: Upper
Bedroom 3
- Level: Lower
Bedroom 4
- Level: Lower
Bathroom
- Level: Upper
Bathroom
- Level: Upper
Bathroom
- Level: Lower
Dining room
- Level: Upper
Family room
- Level: Lower
Foyer
- Level: Main
Kitchen
- Level: Upper
Living room
- Level: Upper
Utility room
- Level: Lower
Walk in closet
- Level: Upper
Heating
- Forced Air
Cooling
- Central Air
Features
- Basement: Finished
- Has fireplace: No
Interior area
- Total structure area: 2,224
- Total interior livable area: 2,224 sqft
- Finished area above ground: 1,152
- Finished area below ground: 725
Property
Parking
- Total spaces: 2
- Parking features: Attached, Concrete, Floor Drain, Garage, Heated Garage
- Attached garage spaces: 2
Accessibility
- Accessibility features: None
Features
- Levels: Multi/Split
- Patio & porch: Deck, Front Porch, Patio
Lot
- Size: 10,454 sqft
- Dimensions: 80 x 130
Details
- Foundation area: 1072
- Parcel number: 18050000220000
- Zoning description: Residential-Single Family
Construction
Type & style
- Home type: SingleFamily
- Property subtype: Single Family Residence
Materials
- Vinyl Siding
Condition
- Age of Property: 14
- New construction: No
- Year built: 2011
Utilities & green energy
- Gas: Natural Gas
- Sewer: City Sewer/Connected
- Water: City Water/Connected
Community & neighborhood
Location
- Region: Mapleton
- Subdivision: Meridian Grove First Add
HOA & financial
HOA
- Has HOA: No
Price history
| Date | Event | Price |
|---|---|---|
| 8/4/2025 | Sold | -- |
Source: | ||
| 5/1/2025 | Pending sale | $364,900$164/sqft |
Source: | ||
| 4/12/2025 | Listed for sale | $364,900+55.3%$164/sqft |
Source: | ||
| 3/24/2021 | Listing removed | -- |
Source: Owner | ||
| 11/4/2014 | Sold | -- |
Source: Public Record | ||
Public tax history
| Year | Property taxes | Tax assessment |
|---|---|---|
| 2024 | $6,140 -6.3% | $313,400 -0.3% |
| 2023 | $6,550 +9.9% | $314,400 +8.8% |
| 2022 | $5,960 +1.1% | $289,000 +4.8% |
Find assessor info on the county website
Neighborhood: 58059
Nearby schools
GreatSchools rating
- 5/10Mapleton Elementary SchoolGrades: PK-6Distance: 0.1 mi
- NARural Cass Spec Ed UnitGrades: Distance: 0.1 mi

