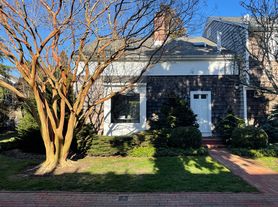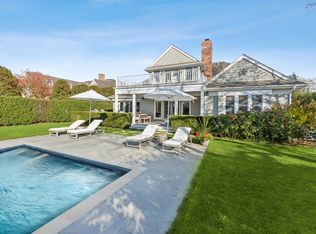Completely transformed in 2022 by an award-winning designer, this stunning property masterfully combines the timeless elegance of a traditional Hamptons home with a refined modern aesthetic. Set on a private 1.91-acre lot, the multi-structure compound includes a 4-bedroom, 4.5-bathroom main house, a separate, expansive multi-use studio, an oversized 20x50 heated gunite saltwater pool and approximately 2000sf of outdoor decking. The main house's first floor offers an open layout with a chef's kitchen-boasting marble countertops and custom cabinetry-flowing seamlessly into the dining room with a statement table. The sun-drenched great room opens to a wraparound deck, ideal for large-scale indoor-outdoor entertaining. A guest ensuite and powder room complete the main level. Upstairs, you'll discover two guest rooms sharing a well-appointed bathroom, along with a luxurious primary suite featuring vaulted ceilings, ample closet space, a marble bathroom, and a private deck complete with an outdoor fireplace overlooking the courtyard and pool. Each room is furnished with custom designer-selected pieces and the finest bedding materials for ultimate comfort. The thoughtful architectural details extend to the yoga/creative studio, which provides ample entertainment space, a kitchenette, and a full bath. Spend summer days lounging by the pool or dining alfresco on the spacious grounds. Conveniently located just minutes from Southampton, Bridgehampton, Sag Harbor, and Water Mill, this designer's compound is a rare opportunity not to be missed.
House for rent
$88,333/mo
Fees may apply
422 Scuttle Hole Rd, Water Mill, NY 11976
4beds
4,500sqft
Price may not include required fees and charges. Learn more|
Singlefamily
Available now
Central air
None parking
Fireplace
What's special
Outdoor fireplaceWraparound deckSpacious groundsOpen layoutLuxurious primary suiteCustom designer-selected piecesMarble bathroom
- 469 days |
- -- |
- -- |
Zillow last checked: 10 hours ago
Listing updated: February 02, 2026 at 11:12am
Travel times
Looking to buy when your lease ends?
Consider a first-time homebuyer savings account designed to grow your down payment with up to a 6% match & a competitive APY.
Facts & features
Interior
Bedrooms & bathrooms
- Bedrooms: 4
- Bathrooms: 5
- Full bathrooms: 4
- 1/2 bathrooms: 1
Rooms
- Room types: Family Room, Laundry Room, Office
Heating
- Fireplace
Cooling
- Central Air
Features
- Has fireplace: Yes
Interior area
- Total interior livable area: 4,500 sqft
Property
Parking
- Parking features: Contact manager
- Details: Contact manager
Features
- Stories: 2
- Exterior features: Broker Exclusive, Wood
- Has private pool: Yes
- Pool features: Pool
Details
- Parcel number: 0900081000200022001
Construction
Type & style
- Home type: SingleFamily
- Property subtype: SingleFamily
Community & HOA
HOA
- Amenities included: Pool
Location
- Region: Water Mill
Financial & listing details
- Lease term: Contact For Details
Price history
| Date | Event | Price |
|---|---|---|
| 11/18/2025 | Price change | $88,333-3.6%$20/sqft |
Source: Zillow Rentals Report a problem | ||
| 10/29/2025 | Price change | $91,666+178.5%$20/sqft |
Source: Zillow Rentals Report a problem | ||
| 10/1/2025 | Price change | $32,916-34.2%$7/sqft |
Source: Zillow Rentals Report a problem | ||
| 7/1/2025 | Price change | $50,000+11.1%$11/sqft |
Source: Zillow Rentals Report a problem | ||
| 5/8/2025 | Price change | $45,000-10%$10/sqft |
Source: Zillow Rentals Report a problem | ||
Neighborhood: 11976
Nearby schools
GreatSchools rating
- 4/10Southampton Intermediate SchoolGrades: 5-8Distance: 3.3 mi
- 6/10Southampton High SchoolGrades: 9-12Distance: 3.3 mi
- 5/10Southampton Elementary SchoolGrades: PK-4Distance: 3.8 mi

