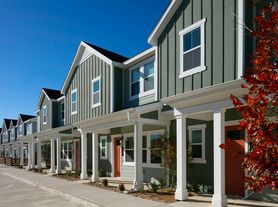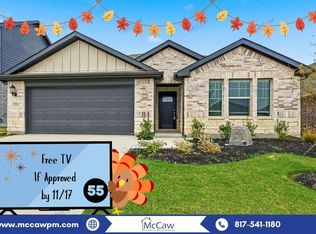Welcome to Heritage Ranch in Sherman, TX A brand new home in a vibrant, master-planned community where modern design meets everyday comfort. These beautiful new homes feature open-concept living areas that are perfect for entertaining. Cozy fireplaces create the ideal space for quiet evenings, while elegant kitchens showcase timeless cabinetry, glass-front accents, and easy access to a covered patio for outdoor dining.
The spacious primary suite offers a peaceful retreat. A sliding barn door leads to a luxurious en suite bath with dual sinks and refined finishes. Upstairs, a versatile loft provides extra living space that can be used as a home office, playroom, or media area offering flexibility for today's lifestyles.
Beyond your doorstep, Heritage Ranch offers a true sense of community. Enjoy the sparkling resort-style pool on warm Texas days, spend family time at the playground, or explore scenic walking trails that wind through the neighborhood's natural beauty. Conveniently located near top-rated schools, shopping, dining, and entertainment, Heritage Ranch combines small-town charm with modern convenience making it the perfect place to call home.
Landlord pays HOA fees. Tenants are responsible for All Utilities, Electricity, Gas, Grounds Care, Insurance, Pest Control, Sewer, Trash Collection, Water.
House for rent
Accepts Zillow applications
$2,590/mo
422 Sagebrush Trl, Sherman, TX 75092
5beds
2,498sqft
Price may not include required fees and charges.
Single family residence
Available now
Cats, dogs OK
Central air
Hookups laundry
Attached garage parking
Heat pump
What's special
Timeless cabinetryVersatile loftRefined finishesHome officeSparkling resort-style poolCozy fireplacesExtra living space
- 5 days |
- -- |
- -- |
Travel times
Facts & features
Interior
Bedrooms & bathrooms
- Bedrooms: 5
- Bathrooms: 3
- Full bathrooms: 3
Heating
- Heat Pump
Cooling
- Central Air
Appliances
- Included: Dishwasher, WD Hookup
- Laundry: Hookups
Features
- WD Hookup
- Flooring: Carpet, Hardwood
Interior area
- Total interior livable area: 2,498 sqft
Property
Parking
- Parking features: Attached
- Has attached garage: Yes
- Details: Contact manager
Features
- Exterior features: Covered Patio/Porch, Electricity not included in rent, Garbage not included in rent, Gas not included in rent, No Utilities included in rent, Open Floorplan, Sewage not included in rent, Water not included in rent
Construction
Type & style
- Home type: SingleFamily
- Property subtype: Single Family Residence
Community & HOA
Location
- Region: Sherman
Financial & listing details
- Lease term: 1 Year
Price history
| Date | Event | Price |
|---|---|---|
| 10/28/2025 | Listed for rent | $2,590$1/sqft |
Source: Zillow Rentals | ||
| 7/19/2025 | Listing removed | $365,000$146/sqft |
Source: | ||
| 7/9/2025 | Price change | $365,000-1.4%$146/sqft |
Source: | ||
| 6/25/2025 | Price change | $370,000-0.8%$148/sqft |
Source: | ||
| 6/18/2025 | Price change | $373,010-0.5%$149/sqft |
Source: | ||

