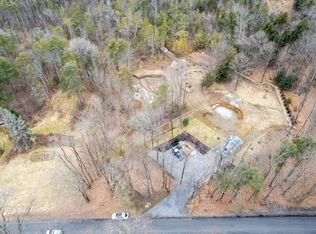Closed
$530,000
422 Sacandaga Road, Fort Johnson, NY 12010
5beds
3,500sqft
Single Family Residence, Residential
Built in 2002
47 Acres Lot
$539,900 Zestimate®
$151/sqft
$3,805 Estimated rent
Home value
$539,900
Estimated sales range
Not available
$3,805/mo
Zestimate® history
Loading...
Owner options
Explore your selling options
What's special
If you are looking for seclusion and privacy you must see this spacious 3,500 sq. ft. Center Hall Colonial! Beautiful property on 47 acres with 5 BR, 3 BAs & oversized 2-car garage. Some of this home's many features include an eat-in kitchen w/dining area and solid oak hardwood flooring, new stove & refrigerator. Welcoming Great Room w/vaulted ceiling, electric FP & adjoining 16 x 26 deck for relaxing, entertaining & enjoying nature. PLUS 1,040 sq. ft. partially finished walk out basement. Hot air furnace, central AC, pellet stove; Solar City system, 11 KW Generac stand by generator, ADT Alarm system. Drilled well, septic. BP schools, Nearby Great Sacandaga Lake. EZ commute to Capital District and Saratoga Springs.
Zillow last checked: 8 hours ago
Listing updated: September 16, 2025 at 12:33pm
Listed by:
Barbara J Ippolito 518-852-9362,
Venture Realty Partners
Bought with:
John G Baker, 30BA0491190
Spinnaker Realty Sales, LLC
Source: Global MLS,MLS#: 202312031
Facts & features
Interior
Bedrooms & bathrooms
- Bedrooms: 5
- Bathrooms: 3
- Full bathrooms: 3
Primary bedroom
- Level: Second
- Area: 182
- Dimensions: 14.00 x 13.00
Bedroom
- Level: Second
- Area: 180
- Dimensions: 12.00 x 15.00
Bedroom
- Level: Second
- Area: 80
- Dimensions: 8.00 x 10.00
Bedroom
- Level: First
Full bathroom
- Level: Second
Full bathroom
- Level: First
Kitchen
- Level: First
Living room
- Level: First
Mud room
- Level: First
- Area: 48
- Dimensions: 12.00 x 4.00
Heating
- Forced Air, Pellet Stove, Propane, Propane Tank Owned, Solar
Cooling
- Central Air, Whole House Fan
Appliances
- Included: Dishwasher, ENERGY STAR Qualified Appliances, Gas Oven, Gas Water Heater, Microwave, Oven, Range, Refrigerator, Water Purifier, Water Softener
- Laundry: Laundry Room, Main Level
Features
- High Speed Internet, Ceiling Fan(s), T1 Internet, Vaulted Ceiling(s), Walk-In Closet(s), Cathedral Ceiling(s), Eat-in Kitchen, Kitchen Island
- Flooring: Vinyl, Carpet, Hardwood
- Doors: Atrium Door, Sliding Doors
- Windows: Bay Window(s), Blinds, Curtain Rods, Drapes, Insulated Windows
- Basement: Bath/Stubbed,Full,Partial,Walk-Out Access
- Number of fireplaces: 1
- Fireplace features: Electric, Family Room, Pellet Stove
Interior area
- Total structure area: 3,500
- Total interior livable area: 3,500 sqft
- Finished area above ground: 3,500
- Finished area below ground: 1,040
Property
Parking
- Total spaces: 10
- Parking features: Off Street, Stone, Attached, Driveway, Garage Door Opener
- Garage spaces: 2
- Has uncovered spaces: Yes
Features
- Patio & porch: Pressure Treated Deck, Deck, Porch
- Exterior features: Lighting
- Fencing: None
Lot
- Size: 47 Acres
- Features: Secluded, Private, Road Frontage, Sloped, Wooded, Cleared
Details
- Parcel number: 173600 164124.2
- Zoning description: Single Residence
- Special conditions: Standard
- Other equipment: Satellite Dish
Construction
Type & style
- Home type: SingleFamily
- Architectural style: Colonial,Custom
- Property subtype: Single Family Residence, Residential
Materials
- Vinyl Siding
- Roof: Asphalt,Fiberglass
Condition
- New construction: No
- Year built: 2002
Utilities & green energy
- Electric: Generator
- Sewer: Septic Tank
- Utilities for property: Cable Available
Community & neighborhood
Security
- Security features: Smoke Detector(s), Security System, Carbon Monoxide Detector(s)
Location
- Region: Fort Johnson
Price history
| Date | Event | Price |
|---|---|---|
| 12/22/2025 | Sold | $530,000-3.5%$151/sqft |
Source: Public Record Report a problem | ||
| 8/22/2025 | Contingent | $549,000$157/sqft |
Source: My State MLS #11535538 Report a problem | ||
| 7/25/2025 | Price change | $549,000-4.5%$157/sqft |
Source: My State MLS #11535538 Report a problem | ||
| 7/21/2025 | Price change | $575,000-4.2%$164/sqft |
Source: My State MLS #11535538 Report a problem | ||
| 7/14/2025 | Listed for sale | $599,900+48.1%$171/sqft |
Source: My State MLS #11535538 Report a problem | ||
Public tax history
| Year | Property taxes | Tax assessment |
|---|---|---|
| 2024 | -- | $201,100 |
| 2023 | -- | $201,100 |
| 2022 | -- | $201,100 |
Find assessor info on the county website
Neighborhood: 12070
Nearby schools
GreatSchools rating
- 5/10Broadalbin Perth Intermediate SchoolGrades: PK-6Distance: 4.5 mi
- 7/10Broadalbin Perth Junior/Senior High SchoolGrades: 7-12Distance: 5.4 mi
