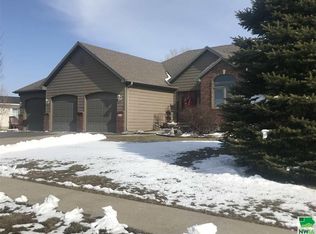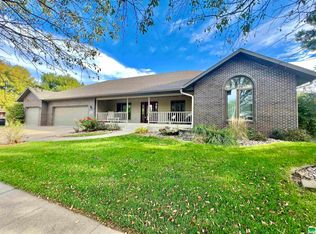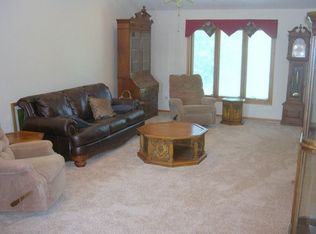Sold for $480,000
$480,000
422 S Crawford Rd, Vermillion, SD 57069
4beds
3baths
4,176sqft
Single Family Residence, Residential
Built in 2002
0.27 Acres Lot
$493,500 Zestimate®
$115/sqft
$2,518 Estimated rent
Home value
$493,500
Estimated sales range
Not available
$2,518/mo
Zestimate® history
Loading...
Owner options
Explore your selling options
What's special
Nestled in Vermillion's southeast enclave, this 2003 custom-built residence epitomizes timeless elegance. High ceilings and intricate crown molding adorn the welcoming entryway, leading to a sunlit living room that gives the space warm and comforting atmosphere. The main level boasts high-end finishes, including trey ceilings and crown molding, adding depth and character to each room. The heart of the home, the kitchen, beckons with its spacious layout and high-end finishes. Ample cabinet space ensures storage is never lacking, while stainless steel appliances gleam against the backdrop of abundant counter space. An eat-at countertop offers a casual dining option, perfect for quick meals or socializing while cooking. The sunroom, a tranquil retreat bathed in natural light, offers a serene setting for meals or relaxation. Nearby, the expansive mudroom/laundry room provides ample storage and organization space, enhancing daily living. Venturing downstairs, three generously sized bedrooms and a full bath await. Each bedroom features spacious layout and large windows, creating inviting sanctuaries for rest/work/play. Outside, a private patio awaits, sheltered by a wood pergola and surrounded by nature. This outdoor oasis is perfect for entertaining or quiet reflection, offering a peaceful retreat just steps from the home. With its high-end finishes, prime location, and thoughtful design elements, this custom-built home in Vermillion offers a luxurious living experience. Welcome home to comfort, elegance, and tranquility in one of Vermillion's most sought-after neighborhoods.
Zillow last checked: 8 hours ago
Listing updated: January 06, 2025 at 10:58am
Listed by:
Jana Mart 605-624-4474,
Dakota Realty
Bought with:
Other Other
Other
Source: Northwest Iowa Regional BOR,MLS#: 824478
Facts & features
Interior
Bedrooms & bathrooms
- Bedrooms: 4
- Bathrooms: 3
- Main level bathrooms: 1
- Main level bedrooms: 1
Heating
- Forced Air
Cooling
- Central Air
Appliances
- Included: Water Softener: None
- Laundry: Main Level
Features
- Basement: Finished
- Number of fireplaces: 1
Interior area
- Total structure area: 4,176
- Total interior livable area: 4,176 sqft
- Finished area above ground: 2,320
- Finished area below ground: 1,856
Property
Parking
- Total spaces: 2
- Parking features: Attached, Concrete
- Attached garage spaces: 2
Features
- Fencing: Fenced
Lot
- Size: 0.27 Acres
- Features: Landscaped, Lawn Sprinkler System, Level
Details
- Parcel number: 152600140016000
Construction
Type & style
- Home type: SingleFamily
- Architectural style: Ranch
- Property subtype: Single Family Residence, Residential
Materials
- See Remarks
- Roof: Shingle
Condition
- New construction: No
- Year built: 2002
Utilities & green energy
- Sewer: Public Sewer
- Water: City
Community & neighborhood
Location
- Region: Vermillion
Other
Other facts
- Price range: $480K - $480K
Price history
| Date | Event | Price |
|---|---|---|
| 12/31/2024 | Sold | $480,000$115/sqft |
Source: | ||
| 12/20/2024 | Pending sale | $480,000$115/sqft |
Source: | ||
| 7/20/2024 | Price change | $480,000-4%$115/sqft |
Source: | ||
| 7/11/2024 | Pending sale | $499,900$120/sqft |
Source: | ||
| 6/14/2024 | Price change | $499,900-3.8%$120/sqft |
Source: | ||
Public tax history
| Year | Property taxes | Tax assessment |
|---|---|---|
| 2025 | $8,109 +1.6% | $490,858 +11.7% |
| 2024 | $7,983 +10.3% | $439,587 +15% |
| 2023 | $7,240 +17.8% | $382,244 +9.1% |
Find assessor info on the county website
Neighborhood: 57069
Nearby schools
GreatSchools rating
- 4/10Jolley Elementary - 04Grades: 2-5Distance: 0.9 mi
- 8/10Vermillion Middle School - 02Grades: 6-8Distance: 1.9 mi
- 3/10Vermillion High School - 01Grades: 9-12Distance: 0.6 mi
Schools provided by the listing agent
- Elementary: Vermillion
- Middle: Vermillion
- High: Vermillion
Source: Northwest Iowa Regional BOR. This data may not be complete. We recommend contacting the local school district to confirm school assignments for this home.

Get pre-qualified for a loan
At Zillow Home Loans, we can pre-qualify you in as little as 5 minutes with no impact to your credit score.An equal housing lender. NMLS #10287.


