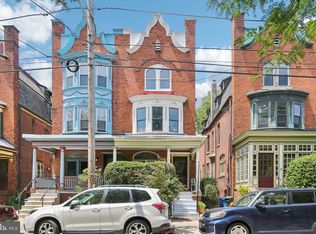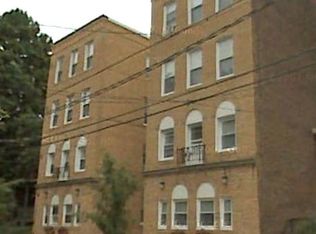Sold for $875,000 on 11/06/24
$875,000
422 S 44th St, Philadelphia, PA 19104
5beds
3,040sqft
Single Family Residence
Built in 1900
2,200 Square Feet Lot
$898,100 Zestimate®
$288/sqft
$3,973 Estimated rent
Home value
$898,100
$817,000 - $988,000
$3,973/mo
Zestimate® history
Loading...
Owner options
Explore your selling options
What's special
Gorgeous Spruce Hill twin with remarkable character—5 bedrooms (or 4 beds + office), huge family room, 2.5 bath, and finished lower level. Interior front porch (Sun Room). The original character includes high ceilings, original hardwood floors, detailed woodwork, multiple window seats, leaded glass, 2 fireplaces (gas – 1 in living room and 1 in center hall), gorgeous coffered ceilings, and original moldings. Spacious and bright eat-in kitchen with huge glass sliders overlooking the large, private rear yard. 2 zone AC + hot water heat. A bright and spacious home on one of the PENN ALEXANDER CATCHMENT’s prettiest tree-lined blocks. An ideal location—Easy walk to Clark Park and its fabulous Farmers' Market, Knockbox Cafe, ReAnimator Coffee, Baltimore Avenue's Restaurant Row (so many places to eat), Penn Alexander Catchment School, Clarkville, Green Line, TacoTaco Mexican, Local 44 and the Bottle Shop, CVS, and so many coffee shops, restaurants, and shopping. Close to HUP, CHOP, Penn, Drexel, UCity Tech/Science Corridor. 11 minutes to Center City by car or bike and plenty of convenient SEPTA options.
Zillow last checked: 8 hours ago
Listing updated: November 07, 2024 at 05:14am
Listed by:
Jeff City Block 215-833-7088,
Compass RE,
Listing Team: City Block Team
Bought with:
Carrie Waterman, RS297173
Compass RE
Source: Bright MLS,MLS#: PAPH2388842
Facts & features
Interior
Bedrooms & bathrooms
- Bedrooms: 5
- Bathrooms: 3
- Full bathrooms: 2
- 1/2 bathrooms: 1
- Main level bathrooms: 1
Basement
- Area: 400
Heating
- Radiator, Natural Gas
Cooling
- Central Air, Zoned, Electric
Appliances
- Included: Gas Water Heater
- Laundry: Upper Level
Features
- Ceiling Fan(s), High Ceilings, 9'+ Ceilings
- Flooring: Wood
- Basement: Partially Finished
- Has fireplace: No
Interior area
- Total structure area: 3,040
- Total interior livable area: 3,040 sqft
- Finished area above ground: 2,640
- Finished area below ground: 400
Property
Parking
- Parking features: On Street
- Has uncovered spaces: Yes
Accessibility
- Accessibility features: None
Features
- Levels: Three
- Stories: 3
- Pool features: None
Lot
- Size: 2,200 sqft
- Dimensions: 22.00 x 100.00
- Features: Rear Yard
Details
- Additional structures: Above Grade, Below Grade
- Parcel number: 272134600
- Zoning: RSA3
- Special conditions: Standard
Construction
Type & style
- Home type: SingleFamily
- Architectural style: Traditional
- Property subtype: Single Family Residence
- Attached to another structure: Yes
Materials
- Masonry
- Foundation: Stone
Condition
- New construction: No
- Year built: 1900
Utilities & green energy
- Sewer: Public Sewer
- Water: Public
Community & neighborhood
Location
- Region: Philadelphia
- Subdivision: University City
- Municipality: PHILADELPHIA
Other
Other facts
- Listing agreement: Exclusive Right To Sell
- Ownership: Fee Simple
Price history
| Date | Event | Price |
|---|---|---|
| 11/6/2024 | Sold | $875,000$288/sqft |
Source: | ||
| 9/12/2024 | Pending sale | $875,000$288/sqft |
Source: | ||
| 9/7/2024 | Contingent | $875,000$288/sqft |
Source: | ||
| 8/27/2024 | Listed for sale | $875,000+293.3%$288/sqft |
Source: | ||
| 12/30/2002 | Sold | $222,500+84.6%$73/sqft |
Source: Public Record | ||
Public tax history
| Year | Property taxes | Tax assessment |
|---|---|---|
| 2025 | $11,799 +52% | $842,900 +52% |
| 2024 | $7,760 | $554,400 |
| 2023 | $7,760 +39.6% | $554,400 |
Find assessor info on the county website
Neighborhood: Spruce Hill
Nearby schools
GreatSchools rating
- 9/10Penn Alexander SchoolGrades: K-8Distance: 0.2 mi
- 2/10West Philadelphia High SchoolGrades: 9-12Distance: 0.7 mi
Schools provided by the listing agent
- Elementary: Penn Alexander School
- Middle: Penn Alexander School
- District: The School District Of Philadelphia
Source: Bright MLS. This data may not be complete. We recommend contacting the local school district to confirm school assignments for this home.

Get pre-qualified for a loan
At Zillow Home Loans, we can pre-qualify you in as little as 5 minutes with no impact to your credit score.An equal housing lender. NMLS #10287.
Sell for more on Zillow
Get a free Zillow Showcase℠ listing and you could sell for .
$898,100
2% more+ $17,962
With Zillow Showcase(estimated)
$916,062
