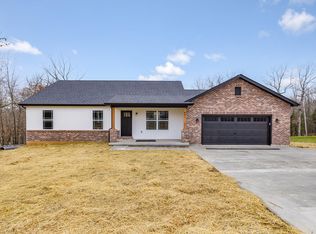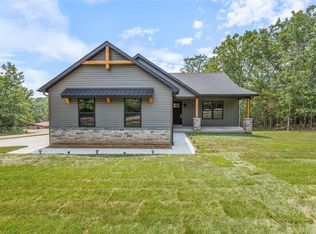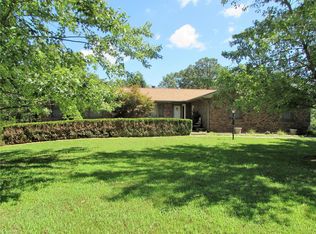Closed
Listing Provided by:
Vicky L Crocker 573-747-8099,
Vicky Crocker Realty
Bought with: Heartland Realty
Price Unknown
422 Rue Martel, Bonne Terre, MO 63628
3beds
2,394sqft
Single Family Residence
Built in 1978
0.51 Acres Lot
$183,300 Zestimate®
$--/sqft
$1,604 Estimated rent
Home value
$183,300
$123,000 - $275,000
$1,604/mo
Zestimate® history
Loading...
Owner options
Explore your selling options
What's special
Beautiful 3 bedroom, 2 bath home on large lot. A large living room with fireplace and adjoining dining area make the perfect
spot to enjoy family and entertain guest. Nice kitchen comes appliances and also provides a smaller dining area and a nice pantry.
The lower level has a large family room, bedroom and large storage area, You will enjoy the great yard, deck and patio for
out door activities. Significant price reduction - New price - Home sold as!
Zillow last checked: 8 hours ago
Listing updated: April 28, 2025 at 05:17pm
Listing Provided by:
Vicky L Crocker 573-747-8099,
Vicky Crocker Realty
Bought with:
Kimberly A Anderson, 2019024938
Heartland Realty
Source: MARIS,MLS#: 24044382 Originating MLS: Southern Gateway Association of REALTORS
Originating MLS: Southern Gateway Association of REALTORS
Facts & features
Interior
Bedrooms & bathrooms
- Bedrooms: 3
- Bathrooms: 2
- Full bathrooms: 2
- Main level bathrooms: 1
- Main level bedrooms: 2
Bedroom
- Features: Floor Covering: Laminate
- Level: Main
- Area: 210
- Dimensions: 15x14
Bedroom
- Features: Floor Covering: Laminate
- Level: Main
- Area: 210
- Dimensions: 15x14
Bedroom
- Features: Floor Covering: Ceramic Tile
- Level: Lower
- Area: 168
- Dimensions: 14x12
Bathroom
- Features: Floor Covering: Ceramic Tile
- Level: Main
- Area: 60
- Dimensions: 10x6
Bathroom
- Features: Floor Covering: Ceramic Tile
- Level: Lower
- Area: 48
- Dimensions: 8x6
Dining room
- Features: Floor Covering: Laminate
- Level: Main
- Area: 154
- Dimensions: 14x11
Family room
- Features: Floor Covering: Ceramic Tile
- Level: Lower
- Area: 510
- Dimensions: 30x17
Kitchen
- Features: Floor Covering: Laminate
- Level: Main
- Area: 234
- Dimensions: 18x13
Living room
- Features: Floor Covering: Laminate
- Level: Main
- Area: 240
- Dimensions: 20x12
Other
- Features: Floor Covering: Ceramic Tile
- Level: Lower
- Area: 208
- Dimensions: 16x13
Heating
- Forced Air, Electric
Cooling
- Central Air, Electric
Appliances
- Included: Electric Range, Electric Oven, Refrigerator, Electric Water Heater
Features
- Separate Dining, Eat-in Kitchen
- Basement: Full,Partially Finished
- Number of fireplaces: 1
- Fireplace features: Wood Burning, Living Room
Interior area
- Total structure area: 2,394
- Total interior livable area: 2,394 sqft
- Finished area above ground: 1,260
- Finished area below ground: 1,134
Property
Parking
- Parking features: Circular Driveway, Off Street
- Has uncovered spaces: Yes
Features
- Levels: One
- Patio & porch: Deck
Lot
- Size: 0.51 Acres
- Dimensions: 241 x 93
- Features: Adjoins Wooded Area
Details
- Parcel number: 074019010130009.00
- Special conditions: Standard
Construction
Type & style
- Home type: SingleFamily
- Architectural style: Traditional,Ranch
- Property subtype: Single Family Residence
Materials
- Vinyl Siding
Condition
- Year built: 1978
Utilities & green energy
- Sewer: Public Sewer
- Water: Public
Community & neighborhood
Location
- Region: Bonne Terre
- Subdivision: Terre Du Lac
HOA & financial
HOA
- HOA fee: $776 annually
Other
Other facts
- Listing terms: Cash,Conventional,FHA,USDA Loan,VA Loan
- Ownership: Private
- Road surface type: Asphalt
Price history
| Date | Event | Price |
|---|---|---|
| 2/18/2025 | Sold | -- |
Source: | ||
| 12/29/2024 | Contingent | $189,900$79/sqft |
Source: | ||
| 11/20/2024 | Price change | $189,900-5%$79/sqft |
Source: | ||
| 10/7/2024 | Price change | $199,900-16%$84/sqft |
Source: | ||
| 9/11/2024 | Price change | $237,999-4.8%$99/sqft |
Source: | ||
Public tax history
| Year | Property taxes | Tax assessment |
|---|---|---|
| 2024 | $944 +0.3% | $18,770 +0.5% |
| 2023 | $940 -0.2% | $18,680 |
| 2022 | $942 +0.3% | $18,680 |
Find assessor info on the county website
Neighborhood: Terre du Lac
Nearby schools
GreatSchools rating
- 5/10West County Elementary SchoolGrades: PK-5Distance: 3.7 mi
- 5/10West County Middle SchoolGrades: 6-8Distance: 3.4 mi
- 7/10West County High SchoolGrades: 9-12Distance: 3.3 mi
Schools provided by the listing agent
- Elementary: West County Elem.
- Middle: West County Middle
- High: West County High
Source: MARIS. This data may not be complete. We recommend contacting the local school district to confirm school assignments for this home.
Sell for more on Zillow
Get a free Zillow Showcase℠ listing and you could sell for .
$183,300
2% more+ $3,666
With Zillow Showcase(estimated)
$186,966

