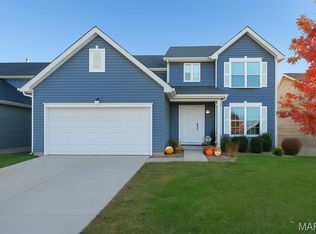Tami Kramer 314-973-6938,
Keller Williams Realty West,
John K Platten 314-952-0884,
Keller Williams Realty West
422 Rock Ridge Rd, Wentzville, MO 63385
Home value
$384,700
$358,000 - $412,000
$2,596/mo
Loading...
Owner options
Explore your selling options
What's special
Zillow last checked: 8 hours ago
Listing updated: April 28, 2025 at 05:00pm
Tami Kramer 314-973-6938,
Keller Williams Realty West,
John K Platten 314-952-0884,
Keller Williams Realty West
Glenn Murphy Jr, 2018030691
Real Broker LLC
Facts & features
Interior
Bedrooms & bathrooms
- Bedrooms: 4
- Bathrooms: 3
- Full bathrooms: 2
- 1/2 bathrooms: 1
- Main level bathrooms: 1
Primary bedroom
- Features: Floor Covering: Carpeting, Wall Covering: Some
- Level: Upper
- Area: 182
- Dimensions: 14x13
Bedroom
- Features: Floor Covering: Carpeting, Wall Covering: Some
- Level: Upper
- Area: 132
- Dimensions: 12x11
Bedroom
- Features: Floor Covering: Carpeting, Wall Covering: Some
- Level: Upper
- Area: 110
- Dimensions: 11x10
Bathroom
- Features: Floor Covering: Carpeting, Wall Covering: Some
- Level: Upper
- Area: 99
- Dimensions: 11x9
Breakfast room
- Features: Floor Covering: Luxury Vinyl Plank, Wall Covering: Some
- Level: Main
- Area: 110
- Dimensions: 11x10
Dining room
- Features: Floor Covering: Luxury Vinyl Plank, Wall Covering: Some
- Level: Main
- Area: 180
- Dimensions: 15x12
Kitchen
- Features: Floor Covering: Luxury Vinyl Plank, Wall Covering: Some
- Level: Main
- Area: 143
- Dimensions: 13x11
Living room
- Features: Floor Covering: Luxury Vinyl Plank, Wall Covering: Some
- Level: Main
- Area: 247
- Dimensions: 19x13
Heating
- Forced Air, Natural Gas
Cooling
- Central Air, Electric
Appliances
- Included: Gas Water Heater
Features
- Basement: Full,Sump Pump,Unfinished,Walk-Out Access
- Has fireplace: No
- Fireplace features: None
Interior area
- Total structure area: 1,998
- Total interior livable area: 1,998 sqft
- Finished area above ground: 1,998
Property
Parking
- Total spaces: 2
- Parking features: Attached, Garage
- Attached garage spaces: 2
Features
- Levels: Two
Lot
- Size: 6,751 sqft
- Dimensions: 54 x 124
- Features: Adjoins Common Ground, Adjoins Wooded Area, Level
Details
- Parcel number: 40143C975000337.0000000
- Special conditions: Standard
Construction
Type & style
- Home type: SingleFamily
- Architectural style: Other
- Property subtype: Single Family Residence
Materials
- Vinyl Siding
Condition
- Year built: 2021
Utilities & green energy
- Sewer: Public Sewer
- Water: Public
Community & neighborhood
Location
- Region: Wentzville
- Subdivision: Oaks At Lexington #4
HOA & financial
HOA
- HOA fee: $180 annually
Other
Other facts
- Listing terms: Cash,FHA,Conventional,VA Loan
- Ownership: Private
Price history
| Date | Event | Price |
|---|---|---|
| 2/12/2025 | Sold | -- |
Source: | ||
| 1/13/2025 | Pending sale | $380,000$190/sqft |
Source: | ||
| 1/2/2025 | Price change | $380,000-2.6%$190/sqft |
Source: | ||
| 12/7/2024 | Listed for sale | $390,000+18.2%$195/sqft |
Source: | ||
| 11/4/2021 | Sold | -- |
Source: | ||
Public tax history
| Year | Property taxes | Tax assessment |
|---|---|---|
| 2024 | $4,386 | $63,414 |
| 2023 | $4,386 -5.9% | $63,414 +1.2% |
| 2022 | $4,660 | $62,681 +842.6% |
Find assessor info on the county website
Neighborhood: 63385
Nearby schools
GreatSchools rating
- 7/10Heritage Intermediate SchoolGrades: 3-5Distance: 2.1 mi
- 6/10Wentzville Middle SchoolGrades: 6-8Distance: 2.1 mi
- 8/10Emil E. Holt Sr. High SchoolGrades: 9-12Distance: 1.9 mi
Schools provided by the listing agent
- Elementary: Heritage Elem.
- Middle: Wentzville Middle
- High: Holt Sr. High
Source: MARIS. This data may not be complete. We recommend contacting the local school district to confirm school assignments for this home.
Get a cash offer in 3 minutes
Find out how much your home could sell for in as little as 3 minutes with a no-obligation cash offer.
$384,700
Get a cash offer in 3 minutes
Find out how much your home could sell for in as little as 3 minutes with a no-obligation cash offer.
$384,700
