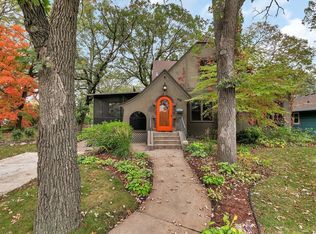Charming home overlooking the Mississippi River! Cozy up to the wood burning fireplace and enjoy the tree-lined river views from your living room, share a warm meal with your family and friends in the large dining area. Kitchen offers updated appliances - cook top & wall oven and an additional dining area with access to the backyard. Three main floor bedrooms including the master suite w/ private bath . Spacious LL with a great family room, gas fireplace, bar area, den, 4th bedroom, and a wine cellar! Beautifully landscaped outdoor space with front and back patios. Relax in the hot tub or enjoy a fireside evening under the stars in your private backyard. Neighborhood offers walking trails, parks, frisbee golf, cross country skiing in the winter months, and beautiful summer gardens at Munsinger's.
This property is off market, which means it's not currently listed for sale or rent on Zillow. This may be different from what's available on other websites or public sources.
