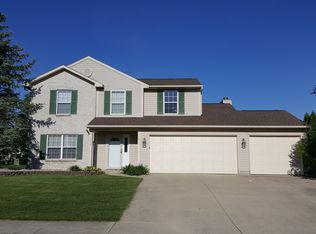This meticulously maintained two story home boasts over 2000sf above ground and a finished basement on a large lot(almost 1/3 acre), located on a cul de sac street. The home has 4 generously sized bedrooms and a large den on the main floor that could be converted to a 5th if need be. The kitchen has been updated with beveled edged countertops, a beautiful backsplash, and stainless steel appliances. There is ample outdoor living space including a concrete patio and an enormous pergola covered deck. You're going to love the open concept on the main floor and the wood burning fireplace. The oversized garage is great for storing all those extra toys, along with the generator that is included in the sale. Notable updates: Windows 2019; Furnace & A.C., Sump Pump, Water Softener, Garage door & opener all done in 2018; Water Heater 2017; Pergola 2016; Spanish laced ceiling, Carpet, bathroom floors, toilets, and vanity top in 2015; Kitchen 2011; Roof 2010, the home is wired for a portable generator that is included in the sale too!
This property is off market, which means it's not currently listed for sale or rent on Zillow. This may be different from what's available on other websites or public sources.

