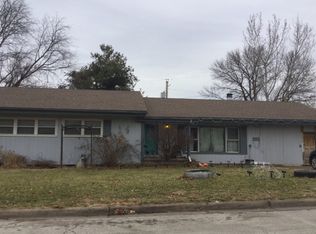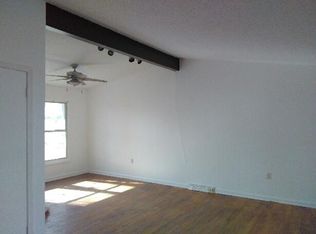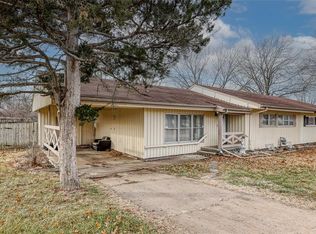Sold
Price Unknown
422 Ranchero Pl, Belton, MO 64012
3beds
1,200sqft
Half Duplex
Built in 1960
10,454.4 Square Feet Lot
$165,700 Zestimate®
$--/sqft
$1,449 Estimated rent
Home value
$165,700
$143,000 - $194,000
$1,449/mo
Zestimate® history
Loading...
Owner options
Explore your selling options
What's special
Why Rent When You Can Own??? Must See What This Well-Maintained, Half Duplex Nestled In Quiet, Established Neighborhood Has To Offer At A Very Affordable Price! 3 Bedrooms~1 Full Bathroom w/Drop Down Make-Up Vanity~Eat-In Kitchen w/Pantry & Custom Cabinets~All Kitchen Appliances Stay~Dining Room~Spacious Living Room~Full Basement~Hardwood Floors~All Window Blinds~1 Car Garage~Covered Front Porch~Beautiful Landscaping~Oversized, Level Corner Lot~Fenced In Backyard~Shed~Deck~ALL OF THIS FOR $165K!!!
*Room Measurements Are Approximate*Home Square Footage Per Public Record*Lot Acres & Dimensions Per Public Record*Taxes Per Public Record*
Zillow last checked: 18 hours ago
Listing updated: April 30, 2025 at 09:28am
Listing Provided by:
Karen Day 816-616-0311,
RE/MAX Premier Properties
Bought with:
Eric Best, 00247143
Platinum Realty LLC
Source: Heartland MLS as distributed by MLS GRID,MLS#: 2531819
Facts & features
Interior
Bedrooms & bathrooms
- Bedrooms: 3
- Bathrooms: 1
- Full bathrooms: 1
Primary bedroom
- Features: Carpet
- Level: Main
- Dimensions: 13 x 11
Bedroom 2
- Features: Carpet
- Level: Main
- Dimensions: 13 x 11
Bedroom 3
- Features: Carpet
- Level: Main
- Dimensions: 12 x 9
Bathroom 1
- Features: Ceramic Tiles, Shower Over Tub, Solid Surface Counter
- Level: Main
- Dimensions: 10 x 6
Dining room
- Level: Main
- Dimensions: 11 x 10
Kitchen
- Features: Pantry, Solid Surface Counter
- Level: Main
- Dimensions: 17 x 7
Living room
- Level: Main
- Dimensions: 22 x 12
Heating
- Forced Air
Cooling
- Attic Fan, Electric
Appliances
- Included: Disposal, Microwave, Refrigerator, Built-In Electric Oven
- Laundry: In Basement
Features
- Custom Cabinets, Pantry, Stained Cabinets
- Flooring: Carpet
- Doors: Storm Door(s)
- Windows: Window Coverings, Thermal Windows
- Basement: Concrete,Full,Interior Entry,Unfinished,Sump Pump
- Has fireplace: No
Interior area
- Total structure area: 1,200
- Total interior livable area: 1,200 sqft
- Finished area above ground: 1,200
- Finished area below ground: 0
Property
Parking
- Total spaces: 1
- Parking features: Attached, Garage Door Opener, Garage Faces Front
- Attached garage spaces: 1
Features
- Patio & porch: Deck, Porch
- Exterior features: Sat Dish Allowed
- Fencing: Metal
Lot
- Size: 10,454 sqft
- Dimensions: 142' x 67'
- Features: City Lot, Corner Lot, Level
Details
- Parcel number: 1401856
- Special conditions: As Is
Construction
Type & style
- Home type: SingleFamily
- Architectural style: Traditional
- Property subtype: Half Duplex
Materials
- Lap Siding, Wood Siding
- Roof: Composition
Condition
- Year built: 1960
Utilities & green energy
- Sewer: Public Sewer
- Water: Public
Community & neighborhood
Security
- Security features: Smart Door Lock, Smoke Detector(s)
Location
- Region: Belton
- Subdivision: Cimarron Trails
HOA & financial
HOA
- Has HOA: No
Other
Other facts
- Listing terms: Cash,Conventional,FHA,VA Loan
- Ownership: Private
- Road surface type: Paved
Price history
| Date | Event | Price |
|---|---|---|
| 4/30/2025 | Sold | -- |
Source: | ||
| 3/26/2025 | Pending sale | $165,000$138/sqft |
Source: | ||
| 3/25/2025 | Listing removed | $165,000$138/sqft |
Source: | ||
| 3/13/2025 | Pending sale | $165,000$138/sqft |
Source: | ||
| 3/11/2025 | Listed for sale | $165,000$138/sqft |
Source: | ||
Public tax history
| Year | Property taxes | Tax assessment |
|---|---|---|
| 2024 | $1,319 +0.3% | $16,000 |
| 2023 | $1,316 +9.4% | $16,000 +10.3% |
| 2022 | $1,203 | $14,500 |
Find assessor info on the county website
Neighborhood: 64012
Nearby schools
GreatSchools rating
- 8/10Gladden Elementary SchoolGrades: K-4Distance: 0.3 mi
- 4/10Belton Middle School/Freshman CenterGrades: 7-8Distance: 1.4 mi
- 5/10Belton High SchoolGrades: 9-12Distance: 0.9 mi
Schools provided by the listing agent
- Elementary: Gladden
- Middle: Yeokum
- High: Belton
Source: Heartland MLS as distributed by MLS GRID. This data may not be complete. We recommend contacting the local school district to confirm school assignments for this home.
Get a cash offer in 3 minutes
Find out how much your home could sell for in as little as 3 minutes with a no-obligation cash offer.
Estimated market value
$165,700
Get a cash offer in 3 minutes
Find out how much your home could sell for in as little as 3 minutes with a no-obligation cash offer.
Estimated market value
$165,700


