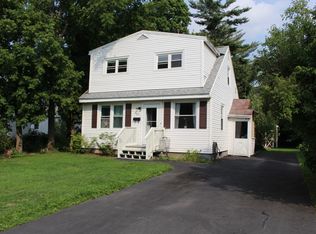Closed
$186,000
422 Quentin Rd, Utica, NY 13502
3beds
1,008sqft
Single Family Residence
Built in 1955
6,137.6 Square Feet Lot
$197,800 Zestimate®
$185/sqft
$1,692 Estimated rent
Home value
$197,800
$168,000 - $233,000
$1,692/mo
Zestimate® history
Loading...
Owner options
Explore your selling options
What's special
Welcome to this adorable Cape Cod house, perfectly situated on a charming corner lot. Step inside and be greeted by gorgeous hardwood floors that flow seamlessly throughout the home. The spacious and inviting living room provides the perfect space for relaxation and entertainment. For those who love to cook, the completely updated kitchen is a dream come true. It features stunning granite countertops, sleek stainless-steel appliances, and ample cabinet space. Adjacent to the kitchen is the formal dining room, an ideal setting for gatherings. The updated bathroom boasts modern fixtures and finishes. The clean and dry basement offers plenty of storage space and potential for additional living areas or a home gym. Step outside to enjoy the no-maintenance Trex decking, perfect for outdoor entertaining or relaxing. Don’t miss the chance to make this charming Cape Cod yours!
Zillow last checked: 8 hours ago
Listing updated: August 23, 2024 at 12:15pm
Listed by:
Lori DiNardo-Emmerich 315-735-4663,
Coldwell Banker Faith Properties
Bought with:
Lori DiNardo-Emmerich, 10401218651
Coldwell Banker Faith Properties
Source: NYSAMLSs,MLS#: S1541591 Originating MLS: Mohawk Valley
Originating MLS: Mohawk Valley
Facts & features
Interior
Bedrooms & bathrooms
- Bedrooms: 3
- Bathrooms: 1
- Full bathrooms: 1
- Main level bathrooms: 1
- Main level bedrooms: 1
Bedroom 1
- Level: First
Bedroom 2
- Level: Second
Bedroom 3
- Level: Second
Basement
- Level: Basement
Dining room
- Level: First
Kitchen
- Level: First
Living room
- Level: First
Heating
- Gas, Forced Air
Cooling
- Central Air
Appliances
- Included: Dryer, Dishwasher, Electric Oven, Electric Range, Gas Water Heater, Microwave, Refrigerator, Washer
- Laundry: In Basement
Features
- Ceiling Fan(s), Separate/Formal Dining Room, Separate/Formal Living Room, Granite Counters, Bedroom on Main Level
- Flooring: Carpet, Ceramic Tile, Hardwood, Luxury Vinyl, Varies
- Basement: Full
- Has fireplace: No
Interior area
- Total structure area: 1,008
- Total interior livable area: 1,008 sqft
Property
Parking
- Total spaces: 1
- Parking features: Attached, Garage, Garage Door Opener
- Attached garage spaces: 1
Features
- Levels: Two
- Stories: 2
- Patio & porch: Deck
- Exterior features: Blacktop Driveway, Deck
Lot
- Size: 6,137 sqft
- Dimensions: 59 x 103
- Features: Residential Lot
Details
- Additional structures: Shed(s), Storage
- Parcel number: 30160032901100010040000000
- Special conditions: Standard
Construction
Type & style
- Home type: SingleFamily
- Architectural style: Cape Cod
- Property subtype: Single Family Residence
Materials
- Vinyl Siding
- Foundation: Block
- Roof: Asphalt,Shingle
Condition
- Resale
- Year built: 1955
Utilities & green energy
- Sewer: Connected
- Water: Connected, Public
- Utilities for property: High Speed Internet Available, Sewer Connected, Water Connected
Community & neighborhood
Location
- Region: Utica
- Subdivision: Genesee Manors
Other
Other facts
- Listing terms: Cash,Conventional,FHA,VA Loan
Price history
| Date | Event | Price |
|---|---|---|
| 8/15/2024 | Sold | $186,000-7%$185/sqft |
Source: | ||
| 7/17/2024 | Pending sale | $199,900$198/sqft |
Source: | ||
| 6/5/2024 | Contingent | $199,900$198/sqft |
Source: | ||
| 5/29/2024 | Listed for sale | $199,900+12.9%$198/sqft |
Source: | ||
| 7/28/2023 | Sold | $177,000+10.7%$176/sqft |
Source: | ||
Public tax history
| Year | Property taxes | Tax assessment |
|---|---|---|
| 2024 | -- | $51,900 |
| 2023 | -- | $51,900 |
| 2022 | -- | $51,900 |
Find assessor info on the county website
Neighborhood: 13502
Nearby schools
GreatSchools rating
- 6/10Hugh R Jones Elementary SchoolGrades: K-6Distance: 0.8 mi
- 6/10Senator James H Donovan Middle SchoolGrades: 7-8Distance: 1.7 mi
- 3/10Thomas R Proctor High SchoolGrades: 9-12Distance: 3.4 mi
Schools provided by the listing agent
- District: Utica
Source: NYSAMLSs. This data may not be complete. We recommend contacting the local school district to confirm school assignments for this home.
