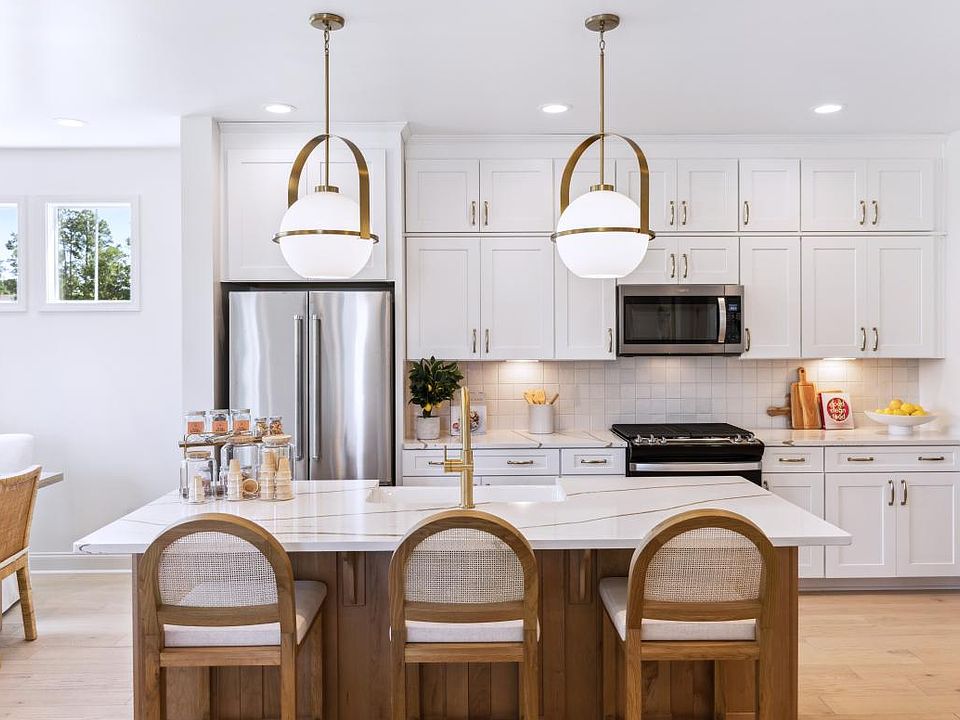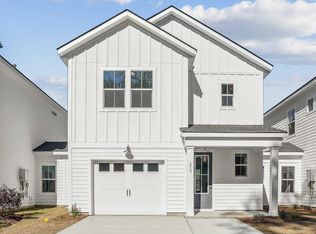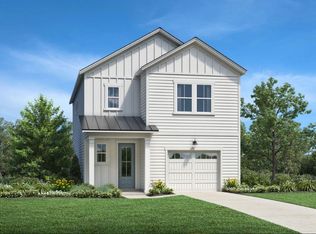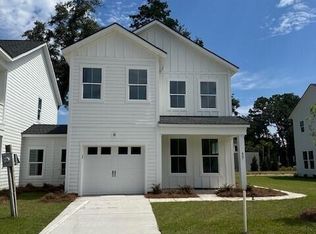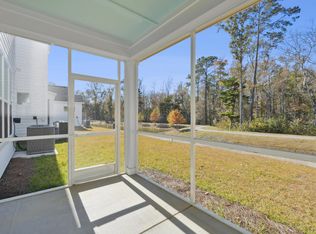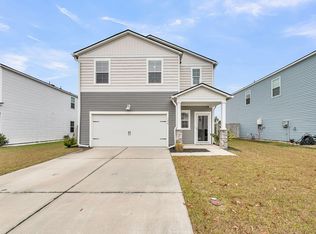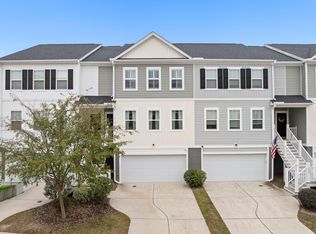422 Queenview Ln, Charleston, SC 29414
What's special
- 46 days |
- 492 |
- 35 |
Zillow last checked: 8 hours ago
Listing updated: December 01, 2025 at 08:23am
Toll Brothers Real Estate, Inc
Travel times
Facts & features
Interior
Bedrooms & bathrooms
- Bedrooms: 3
- Bathrooms: 3
- Full bathrooms: 2
- 1/2 bathrooms: 1
Rooms
- Room types: Great Room, Foyer, Great
Heating
- Natural Gas
Cooling
- Central Air
Appliances
- Laundry: Electric Dryer Hookup, Washer Hookup
Features
- Ceiling - Smooth, Tray Ceiling(s), High Ceilings, Kitchen Island, Walk-In Closet(s), Entrance Foyer
- Flooring: Carpet, Ceramic Tile
- Has fireplace: No
Interior area
- Total structure area: 1,516
- Total interior livable area: 1,516 sqft
Video & virtual tour
Property
Parking
- Total spaces: 1
- Parking features: Garage, Attached, Garage Door Opener
- Attached garage spaces: 1
Features
- Levels: Two
- Stories: 2
- Patio & porch: Front Porch, Screened
- Spa features: Bath
Lot
- Size: 3,049.2 Square Feet
Details
- Parcel number: 3050500465
- Special conditions: 10 Yr Warranty
Construction
Type & style
- Home type: SingleFamily
- Property subtype: Single Family Residence
- Attached to another structure: Yes
Materials
- Cement Siding
- Foundation: Slab
- Roof: Architectural
Condition
- New construction: Yes
- Year built: 2025
Details
- Builder name: Toll Brothers
- Warranty included: Yes
Utilities & green energy
- Sewer: Public Sewer
- Water: Public
- Utilities for property: Charleston Water Service, Dominion Energy
Community & HOA
Community
- Features: Walk/Jog Trails
- Subdivision: Toll Brothers at Verdier Pointe
Location
- Region: Charleston
Financial & listing details
- Price per square foot: $292/sqft
- Tax assessed value: $70,000
- Annual tax amount: $1,191
- Date on market: 10/27/2025
- Listing terms: Cash,Conventional,FHA,VA Loan
About the community
Source: Toll Brothers Inc.
16 homes in this community
Available homes
| Listing | Price | Bed / bath | Status |
|---|---|---|---|
Current home: 422 Queenview Ln | $443,000 | 3 bed / 3 bath | Pending |
| 427 Queenview Ln | $459,000 | 3 bed / 3 bath | Available |
| 435 Queenview Ln | $474,000 | 3 bed / 3 bath | Available |
| 177 Claret Cup Way | $481,000 | 3 bed / 3 bath | Available |
| 440 Queenview Ln | $467,000 | 3 bed / 3 bath | Available October 2026 |
| 160 Claret Cup Way | $428,000 | 3 bed / 3 bath | Pending |
| 430 Queenview Ln | $461,900 | 3 bed / 3 bath | Pending |
| 152 Claret Cup Way | $467,000 | 3 bed / 2 bath | Pending |
| 154 Claret Cup Way | $469,000 | 3 bed / 3 bath | Pending |
| 187 Claret Cup Way | $473,900 | 3 bed / 3 bath | Pending |
| 425 Queenview Ln | $473,900 | 3 bed / 3 bath | Pending |
| 179 Claret Cup Way | $481,000 | 3 bed / 3 bath | Pending |
| 183 Claret Cup Way | $499,715 | 3 bed / 3 bath | Pending |
| 423 Queenview Ln | $511,995 | 3 bed / 3 bath | Pending |
| 197 Claret Cup Way | $522,510 | 3 bed / 3 bath | Pending |
| 189 Claret Cup Way | $550,895 | 3 bed / 3 bath | Pending |
Source: Toll Brothers Inc.
Contact builder

By pressing Contact builder, you agree that Zillow Group and other real estate professionals may call/text you about your inquiry, which may involve use of automated means and prerecorded/artificial voices and applies even if you are registered on a national or state Do Not Call list. You don't need to consent as a condition of buying any property, goods, or services. Message/data rates may apply. You also agree to our Terms of Use.
Learn how to advertise your homesEstimated market value
$437,600
$416,000 - $459,000
$2,722/mo
Price history
| Date | Event | Price |
|---|---|---|
| 12/1/2025 | Pending sale | $443,000-1.6%$292/sqft |
Source: | ||
| 11/10/2025 | Price change | $450,000-5.5%$297/sqft |
Source: | ||
| 11/3/2025 | Price change | $476,000+5.8%$314/sqft |
Source: | ||
| 10/27/2025 | Listed for sale | $450,000+0%$297/sqft |
Source: | ||
| 10/27/2025 | Listing removed | $449,900$297/sqft |
Source: | ||
Public tax history
| Year | Property taxes | Tax assessment |
|---|---|---|
| 2024 | $1,191 | $4,200 |
Find assessor info on the county website
Monthly payment
Neighborhood: 29414
Nearby schools
GreatSchools rating
- 8/10Drayton Hall Elementary SchoolGrades: PK-5Distance: 2.7 mi
- 4/10C. E. Williams Middle School For Creative & ScientGrades: 6-8Distance: 1.2 mi
- 7/10West Ashley High SchoolGrades: 9-12Distance: 1.3 mi
Schools provided by the builder
- Elementary: Drayton Hall
- Middle: C.E. Williams Creative Art & Science
- High: West Ashley High School
- District: Charleston County
Source: Toll Brothers Inc.. This data may not be complete. We recommend contacting the local school district to confirm school assignments for this home.
