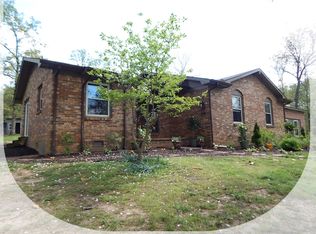Sold for $265,000 on 08/29/25
$265,000
422 Preacher Brown Rd, Bruceton, TN 38317
3beds
2,600sqft
Residential
Built in 2023
0.9 Acres Lot
$264,400 Zestimate®
$102/sqft
$2,514 Estimated rent
Home value
$264,400
Estimated sales range
Not available
$2,514/mo
Zestimate® history
Loading...
Owner options
Explore your selling options
What's special
What a lovely Barndominium! Perfect for folks who love the wood heat/cook/baking stove!But...has Central heat and air! Also, has electric other appliances. Large spacious rooms. Bring the family. 2 x 6 walls, great insulation, underground wiring, wood trim is from Cedar trees taken from land! Great country home! You'll love it. Call today. Need appointment/pets and a baby!
Zillow last checked: 8 hours ago
Listing updated: August 29, 2025 at 12:51pm
Listed by:
Kathie Abbott 731-431-8658,
Abbott Realty
Bought with:
Brenda Stewart, 255447
Landmark Realty and Auction
Source: Tennessee Valley MLS ,MLS#: 133297
Facts & features
Interior
Bedrooms & bathrooms
- Bedrooms: 3
- Bathrooms: 2
- Full bathrooms: 2
- Main level bathrooms: 1
- Main level bedrooms: 2
Primary bedroom
- Level: Main
- Area: 328.1
- Dimensions: 19.3 x 17
Bedroom 2
- Level: Second
- Area: 228
- Dimensions: 19 x 12
Bedroom 3
- Level: Second
- Area: 204
- Dimensions: 17 x 12
Bedroom 5
- Level: Main
Kitchen
- Level: Main
- Area: 457.7
- Dimensions: 23 x 19.9
Living room
- Level: Main
- Area: 457.7
- Dimensions: 23 x 19.9
Basement
- Area: 0
Heating
- Wood Stove, Electric, Wood, Central/Electric
Cooling
- Central Air
Appliances
- Included: Refrigerator, Range/Oven-Electric
- Laundry: Washer/Dryer Hookup
Features
- Vaulted Ceiling(s), Ceiling Fan(s), Walk-In Closet(s), Kitchen Island
- Flooring: Concrete, Vinyl
- Doors: Insulated
- Windows: Storm Window(s), Vinyl Clad, Fold-out
- Attic: Walk-In
Interior area
- Total structure area: 2,600
- Total interior livable area: 2,600 sqft
Property
Parking
- Total spaces: 1
- Parking features: Attached Carport, Gravel
- Carport spaces: 1
- Has uncovered spaces: Yes
Features
- Levels: Two
- Patio & porch: Front Porch, Side Porch, Concrete, Covered, Covered Porch
- Fencing: None
Lot
- Size: 0.90 Acres
- Dimensions: .90
- Features: County
Details
- Parcel number: 003.06
- Other equipment: Satellite Dish
Construction
Type & style
- Home type: SingleFamily
- Architectural style: Farm
- Property subtype: Residential
Materials
- Metal Siding
- Foundation: Slab
- Roof: Metal
Condition
- Year built: 2023
Utilities & green energy
- Sewer: Septic Tank
- Water: Well
Community & neighborhood
Location
- Region: Bruceton
- Subdivision: None
Other
Other facts
- Road surface type: Chip And Seal
Price history
| Date | Event | Price |
|---|---|---|
| 8/29/2025 | Sold | $265,000-3.6%$102/sqft |
Source: | ||
| 8/22/2025 | Pending sale | $275,000$106/sqft |
Source: | ||
| 7/24/2025 | Price change | $275,000-3.8%$106/sqft |
Source: | ||
| 10/29/2024 | Listed for sale | $285,900$110/sqft |
Source: | ||
Public tax history
Tax history is unavailable.
Neighborhood: 38317
Nearby schools
GreatSchools rating
- 4/10Central Elementary SchoolGrades: PK-5Distance: 3.2 mi
- 5/10Central High SchoolGrades: 6-12Distance: 3.2 mi
Schools provided by the listing agent
- Elementary: Hollow Rock-Bruceton
- Middle: Hollow Rock-Bruceton
- High: Hollow Rock-Bruceton
Source: Tennessee Valley MLS . This data may not be complete. We recommend contacting the local school district to confirm school assignments for this home.

Get pre-qualified for a loan
At Zillow Home Loans, we can pre-qualify you in as little as 5 minutes with no impact to your credit score.An equal housing lender. NMLS #10287.
