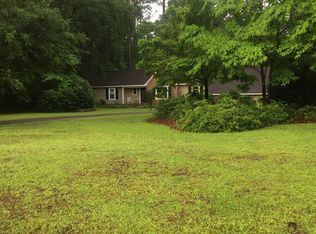NEW 5 TON HVAC TO BE INSTALLED. Nice spacious 4 sided brick ranch, huge laundry room off of oversized garage (546 SQ FT), huge kitchen with breakfast bar & real wood cabinets, formal dining room, large formal living room, large family room with wet bar and fireplace, just off from family room is a nice sized sunroom room overlooking a 44X22 inground pool (new pool motor installed June 2019). Huge master bedroom with 2 walk in closets, long double vanities in master bath, master bath with linen closet makes for great additional storage. Tons of storage, storage shed with pool equipment and chemicals, come home after a hard day's work and enjoy your private pool - perfect way to end the day. Owner/agent .
This property is off market, which means it's not currently listed for sale or rent on Zillow. This may be different from what's available on other websites or public sources.
