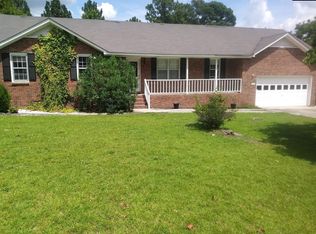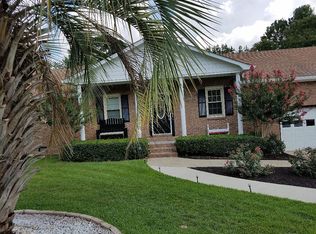Updated all brick home in sought after Cherokee Lakes located close to Lexington High School! This 4 BR/2.5 BA home has a 2 car attached garage and the spacious master bedroom is conveniently located on the main floor. The large kitchen features stainless steel appliances, solid countertops, tile backsplash and a beautiful large 16 diagonal tile flooring design throughout the kitchen. The Great Room features cathedral ceilings, gas fireplace and beautiful moldings. All bathrooms feature updated vanities and fixtures. This home will not last long! Call me today for a showing or for more information!
This property is off market, which means it's not currently listed for sale or rent on Zillow. This may be different from what's available on other websites or public sources.

