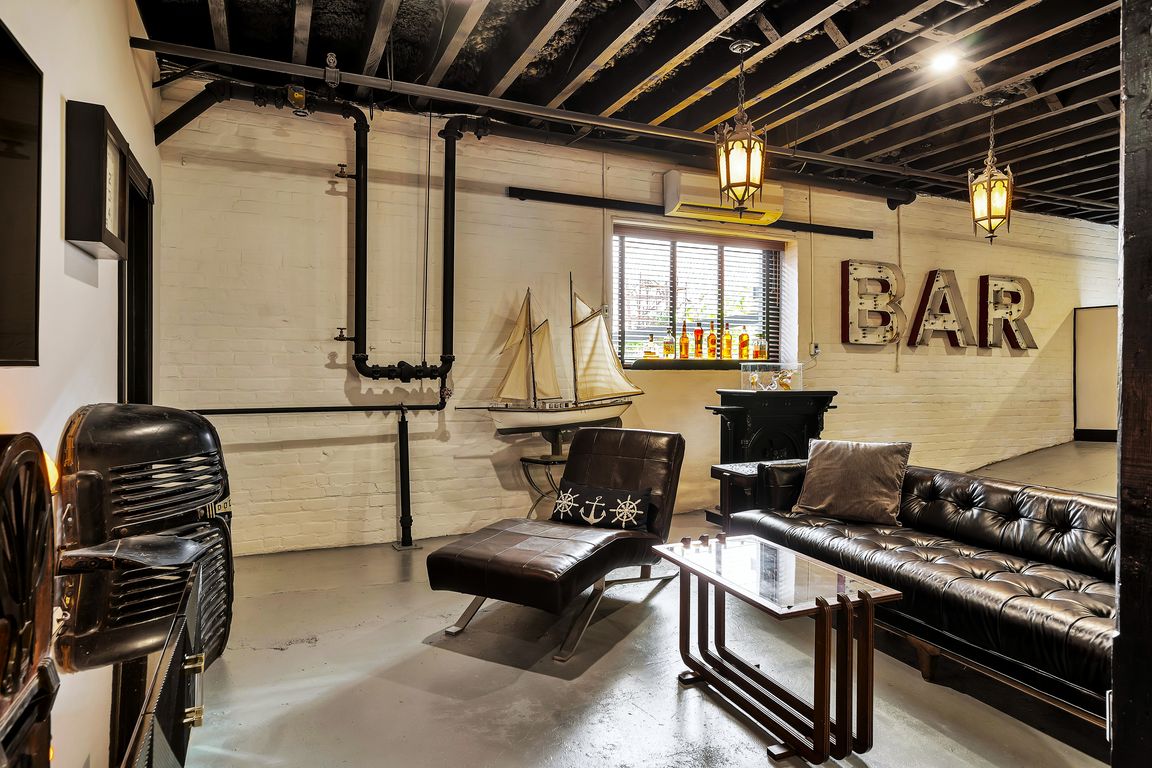
Active
$689,000
2beds
1,740sqft
422 Notre Dame St #1, New Orleans, LA 70130
2beds
1,740sqft
Condominium
Built in 1921
Off street, parking available, one space
$396 price/sqft
$418 monthly HOA fee
What's special
Intricate tile workCustom cabinetryWalk-in glass showerVintage-inspired decorUnique vintage lightingModern designStainless steel appliances
Conveniently situated in the heart of the Warehouse District, this stunning condo seamlessly blends industrial character with modern sophistication. Located just steps from the Convention Center, Riverwalk Mall, and a vibrant array of top-tier restaurants and shops, this residence offers the ultimate urban living experience. This custom renovation showcases exquisite details, ...
- 35 days |
- 193 |
- 7 |
Source: GSREIN,MLS#: 2519470
Travel times
Kitchen
Living Room
Primary Bedroom
Zillow last checked: 7 hours ago
Listing updated: September 11, 2025 at 04:34pm
Listed by:
Adrienne LaBauve 504-344-0877,
eXp Realty, LLC 337-522-7554
Source: GSREIN,MLS#: 2519470
Facts & features
Interior
Bedrooms & bathrooms
- Bedrooms: 2
- Bathrooms: 2
- Full bathrooms: 2
Primary bedroom
- Description: Flooring: Concrete,Painted/Stained
- Level: Lower
- Dimensions: 14.4 X 15.6
Bedroom
- Description: Flooring: Concrete,Painted/Stained
- Level: Lower
- Dimensions: 11.1 X 20.10
Primary bathroom
- Description: Flooring: Tile
- Level: Lower
- Dimensions: 6.1 X 11.3
Dining room
- Description: Flooring: Concrete,Painted/Stained
- Level: Lower
- Dimensions: 11.1 X 11.1
Kitchen
- Description: Flooring: Concrete,Painted/Stained
- Level: Lower
- Dimensions: 19.7 X 11.2
Living room
- Description: Flooring: Concrete,Painted/Stained
- Level: Lower
- Dimensions: 22.6 X 15.6
Heating
- Ductless, Wall Furnace
Cooling
- Ductless, Wall Unit(s)
Appliances
- Included: Dryer, Dishwasher, Oven, Range, Refrigerator, Washer
- Laundry: In Unit
Features
- Granite Counters, Stainless Steel Appliances
- Has fireplace: No
- Fireplace features: None
Interior area
- Total structure area: 1,740
- Total interior livable area: 1,740 sqft
Video & virtual tour
Property
Parking
- Parking features: Off Street, Parking Available, One Space
Features
- Levels: One
- Stories: 1
- Patio & porch: Concrete
- Exterior features: Fence
- Pool features: None
Lot
- Features: City Lot
Details
- Parcel number: 103102340
- Special conditions: None
Construction
Type & style
- Home type: Condo
- Architectural style: Contemporary
- Property subtype: Condominium
Materials
- Brick
- Foundation: Slab
- Roof: Flat
Condition
- Excellent
- Year built: 1921
Utilities & green energy
- Sewer: Public Sewer
- Water: Public
Community & HOA
Community
- Features: Public Transportation
- Security: None, Fire Sprinkler System
HOA
- Has HOA: No
- Services included: Common Areas
- HOA fee: $418 monthly
Location
- Region: New Orleans
Financial & listing details
- Price per square foot: $396/sqft
- Tax assessed value: $276,000
- Annual tax amount: $3,643
- Date on market: 9/11/2025