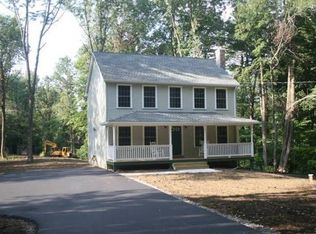Sold for $368,000
$368,000
422 North Road, Ashford, CT 06278
3beds
2,013sqft
Single Family Residence
Built in 2002
0.78 Acres Lot
$447,300 Zestimate®
$183/sqft
$3,051 Estimated rent
Home value
$447,300
$425,000 - $470,000
$3,051/mo
Zestimate® history
Loading...
Owner options
Explore your selling options
What's special
Perfect season to enjoy this property with Lake Rights to Ashford Lake!! This Beautiful Full Dormer Cape has 3 bedrooms , 2.1 baths & a 2 car attached garage. The Peaceful 52 acre, 2 mile circumference of the private lake is just a short walk away! (Annual fee is $500.00) The home was built in 2002 and boasts a beautiful open floor plan. Gorgeous 3/4" Brazilian Cherry Wood flooring has been installed through out most of the home. The formal living room includes attractive built-ins and a pellet stove. Kitchen has great cabinet space, a nice double oven and all appliances stay. The spacious first floor master bedroom features a tray ceiling , walk in closet, and remodeled full bath with double sinks. The large half bath includes the first floor laundry room. The office also has lots of built-ins overlooking a nice level back yard. Upstairs you'll find 2 large bedrooms with an extensive amount of closet space and the full bath. One of the bedrooms has the potential for a doorway with the ability to expand your living space above the garage. Mechanics include a newer well pump and the propane controlled generator. Propane is also used for the stove and gas grill. New front steps have just been installed . Another bonus is a Corner lot Situated on .78 acres! Easy to show! AGENTS: Please make sure you TURN OFF ANY LIGHTS you turned on and ALL DOORS ARE LOCKED when you leave.
Zillow last checked: 8 hours ago
Listing updated: November 08, 2023 at 08:14am
Listed by:
Claudette Alaimo 860-559-0808,
Coldwell Banker Realty 860-745-3345
Bought with:
Karole O'Leary, RES.0822615
Lamacchia Realty, Inc.
Source: Smart MLS,MLS#: 170509948
Facts & features
Interior
Bedrooms & bathrooms
- Bedrooms: 3
- Bathrooms: 3
- Full bathrooms: 2
- 1/2 bathrooms: 1
Primary bedroom
- Features: Ceiling Fan(s), Full Bath, Hardwood Floor, Tub w/Shower, Walk-In Closet(s)
- Level: Main
- Area: 285 Square Feet
- Dimensions: 15 x 19
Bedroom
- Features: Ceiling Fan(s), Hardwood Floor, Walk-In Closet(s)
- Level: Upper
- Area: 224 Square Feet
- Dimensions: 16 x 14
Bedroom
- Features: Ceiling Fan(s), Hardwood Floor, Walk-In Closet(s)
- Level: Upper
- Area: 256 Square Feet
- Dimensions: 16 x 16
Primary bathroom
- Features: Full Bath, Remodeled, Tile Floor
- Level: Main
Bathroom
- Features: Laundry Hookup
- Level: Main
Bathroom
- Level: Upper
Dining room
- Features: Hardwood Floor
- Level: Main
- Area: 196 Square Feet
- Dimensions: 14 x 14
Kitchen
- Features: Pantry
- Level: Main
- Area: 110 Square Feet
- Dimensions: 10 x 11
Living room
- Features: Built-in Features, Ceiling Fan(s), Hardwood Floor, Pellet Stove
- Level: Main
- Area: 289 Square Feet
- Dimensions: 17 x 17
Office
- Features: Built-in Features, Hardwood Floor
- Level: Main
Heating
- Baseboard, Oil
Cooling
- Ceiling Fan(s)
Appliances
- Included: Gas Range, Oven, Microwave, Refrigerator, Dishwasher, Washer, Dryer, Water Heater
- Laundry: Main Level
Features
- Open Floorplan
- Windows: Thermopane Windows
- Basement: Full,Unfinished
- Attic: None
- Number of fireplaces: 1
Interior area
- Total structure area: 2,013
- Total interior livable area: 2,013 sqft
- Finished area above ground: 2,013
Property
Parking
- Total spaces: 2
- Parking features: Attached, Off Street, Garage Door Opener, Asphalt
- Attached garage spaces: 2
- Has uncovered spaces: Yes
Features
- Patio & porch: Deck, Patio
- Exterior features: Rain Gutters
- Waterfront features: Lake, Access, Association Required, Walk to Water
Lot
- Size: 0.78 Acres
- Features: Corner Lot, Level
Details
- Additional structures: Shed(s)
- Parcel number: 1670310
- Zoning: RA
- Other equipment: Generator, Generator Ready
Construction
Type & style
- Home type: SingleFamily
- Architectural style: Cape Cod
- Property subtype: Single Family Residence
Materials
- Vinyl Siding
- Foundation: Concrete Perimeter
- Roof: Asphalt
Condition
- New construction: No
- Year built: 2002
Utilities & green energy
- Sewer: Septic Tank
- Water: Well
- Utilities for property: Cable Available
Green energy
- Energy efficient items: Windows
Community & neighborhood
Community
- Community features: Lake, Library, Medical Facilities
Location
- Region: Ashford
- Subdivision: Ashford Lake
HOA & financial
HOA
- Has HOA: Yes
- HOA fee: $500 annually
- Amenities included: Lake/Beach Access
Price history
| Date | Event | Price |
|---|---|---|
| 2/22/2023 | Sold | $368,000-1.9%$183/sqft |
Source: | ||
| 1/25/2023 | Contingent | $375,000$186/sqft |
Source: | ||
| 11/30/2022 | Price change | $375,000-3.8%$186/sqft |
Source: | ||
| 10/1/2022 | Price change | $389,900-1.3%$194/sqft |
Source: | ||
| 7/19/2022 | Listed for sale | $394,900-1.3%$196/sqft |
Source: | ||
Public tax history
| Year | Property taxes | Tax assessment |
|---|---|---|
| 2025 | $8,111 +6.2% | $222,950 +0.3% |
| 2024 | $7,637 +3.8% | $222,250 |
| 2023 | $7,354 +1.7% | $222,250 -0.8% |
Find assessor info on the county website
Neighborhood: 06278
Nearby schools
GreatSchools rating
- 4/10Ashford SchoolGrades: PK-8Distance: 1.9 mi
- 8/10E. O. Smith High SchoolGrades: 9-12Distance: 8.7 mi
Schools provided by the listing agent
- Elementary: Ashford
- High: Smith
Source: Smart MLS. This data may not be complete. We recommend contacting the local school district to confirm school assignments for this home.
Get pre-qualified for a loan
At Zillow Home Loans, we can pre-qualify you in as little as 5 minutes with no impact to your credit score.An equal housing lender. NMLS #10287.
Sell for more on Zillow
Get a Zillow Showcase℠ listing at no additional cost and you could sell for .
$447,300
2% more+$8,946
With Zillow Showcase(estimated)$456,246
