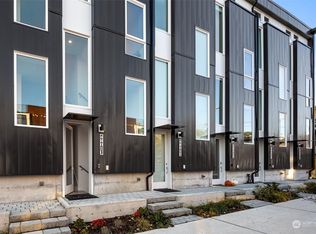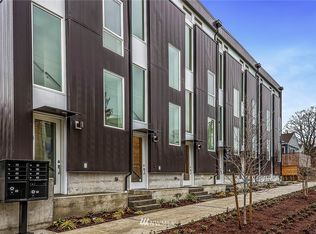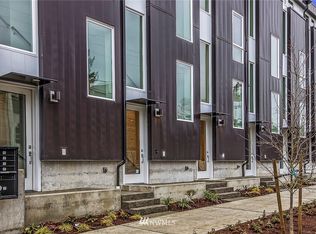Street appeal,location and visual elegance second to none ! From the wrap around trellised verandas to the generous living,dining & kitchen areas this home is one of a kind ! All the quality is intact (Stunning mill work,crown moldings,plaster walls,mahogany, oak & old growth fir floors) just waiting for the new owners vision to update, personalize or re-develop. City & territorial views from the upper level allow lots of possibilities. L1 zoning. Close to zoo, parks, Green Lake and transit.
This property is off market, which means it's not currently listed for sale or rent on Zillow. This may be different from what's available on other websites or public sources.


