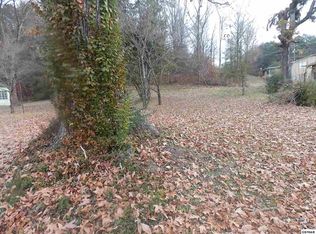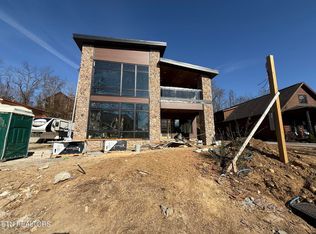LOCATION, LOCATION, LOCATION! This riverfront cabin is located within walking distance of the Pigeon Forge Parkway and multiple trolley pick up points! The spacious and open floor plan will let you entertain and house many guests. Soaring cathedral ceilings, beamed rafters, handsome over-sized tongue and groove walls, industrial finishes, and modern lighting blend rustic cabin, farm house, and industrial city loft into one appealing product. Well built and maintained by meticulous owners this cabin will be easy to take care of. Relax on the front porch and patio and enjoy the river front setting or take a stroll along the river (Pigeon Forge Riverwalk Greenway will be expanding this way soon). Plenty of parking for multiple cars, motorcycles, or storage trailers makes this a great second home. This will also make a great investment with high rental income potential due to the riverfront setting and walking distance location; inquire about income potential! Comes fully furnished (some limited exceptions) and ready to rent or use as a primary, 2nd home or over night rental! No flood insurance required!
This property is off market, which means it's not currently listed for sale or rent on Zillow. This may be different from what's available on other websites or public sources.

