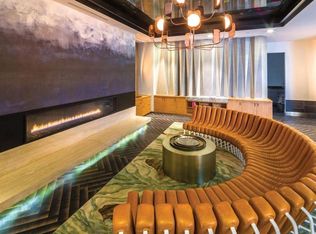Welcome home to 422 McGowen! This meticulously maintained residence is nestled within a desirable gated community in vibrant Midtown. With soaring 12-foot ceilings and over 3,200 square feet of beautifully illuminated living space, the home offers a thoughtful layout with multiple living and flexible-use areas, as well as generous storage throughout. Highlights include two expansive living areas and a show-stopping primary suite featuring dramatic double-height ceilings and windows, a spa-inspired bath, and an oversized walk-in closet. Generously proportioned secondary bedrooms offer serene treetop views. Ideally located near Houston's top dining destinations, Entertainment and Sports venues, the Medical Center and Downtown
Copyright notice - Data provided by HAR.com 2022 - All information provided should be independently verified.
Townhouse for rent
$4,000/mo
422 McGowen St, Houston, TX 77006
3beds
3,271sqft
Price may not include required fees and charges.
Townhouse
Available now
-- Pets
Electric, zoned, ceiling fan
Gas dryer hookup laundry
2 Attached garage spaces parking
Natural gas, zoned, fireplace
What's special
Thoughtful layoutSerene treetop viewsOversized walk-in closetShow-stopping primary suiteSpa-inspired bathGenerously proportioned secondary bedrooms
- 9 days
- on Zillow |
- -- |
- -- |
Travel times
Start saving for your dream home
Consider a first-time homebuyer savings account designed to grow your down payment with up to a 6% match & 4.15% APY.
Facts & features
Interior
Bedrooms & bathrooms
- Bedrooms: 3
- Bathrooms: 3
- Full bathrooms: 2
- 1/2 bathrooms: 1
Heating
- Natural Gas, Zoned, Fireplace
Cooling
- Electric, Zoned, Ceiling Fan
Appliances
- Included: Dishwasher, Disposal, Dryer, Microwave, Oven, Refrigerator, Stove, Washer
- Laundry: Gas Dryer Hookup, In Unit
Features
- 1 Bedroom Down - Not Primary BR, Balcony, Ceiling Fan(s), Crown Molding, En-Suite Bath, Formal Entry/Foyer, High Ceilings, Prewired for Alarm System, Primary Bed - 3rd Floor, Walk In Closet, Walk-In Closet(s)
- Flooring: Carpet, Tile, Wood
- Has fireplace: Yes
Interior area
- Total interior livable area: 3,271 sqft
Property
Parking
- Total spaces: 2
- Parking features: Attached, Driveway, Covered
- Has attached garage: Yes
- Details: Contact manager
Features
- Stories: 3
- Exterior features: 1 Bedroom Down - Not Primary BR, Additional Parking, Architecture Style: Traditional, Attached, Balcony, Crown Molding, Driveway, ENERGY STAR Qualified Appliances, Electric Gate, En-Suite Bath, Flooring: Wood, Formal Entry/Foyer, Free Standing, Full Size, Garage Door Opener, Gas, Gas Dryer Hookup, Gas Log, Gated, Heating system: Zoned, Heating: Gas, High Ceilings, Lot Features: Subdivided, Oversized, Prewired for Alarm System, Primary Bed - 3rd Floor, Private, Subdivided, Walk In Closet, Walk-In Closet(s), Window Coverings
- Has spa: Yes
- Spa features: Hottub Spa
Details
- Parcel number: 1215900010010
Construction
Type & style
- Home type: Townhouse
- Property subtype: Townhouse
Condition
- Year built: 2001
Community & HOA
Community
- Security: Security System
Location
- Region: Houston
Financial & listing details
- Lease term: Long Term,12 Months
Price history
| Date | Event | Price |
|---|---|---|
| 6/27/2025 | Listed for rent | $4,000+23.1%$1/sqft |
Source: | ||
| 4/30/2023 | Listing removed | -- |
Source: | ||
| 3/25/2023 | Listing removed | -- |
Source: | ||
| 3/24/2023 | Pending sale | $524,900$160/sqft |
Source: | ||
| 3/8/2023 | Listed for sale | $524,900-2.8%$160/sqft |
Source: | ||
![[object Object]](https://photos.zillowstatic.com/fp/a63d0b63bc45d26c12e0eb8b76b5cefe-p_i.jpg)
