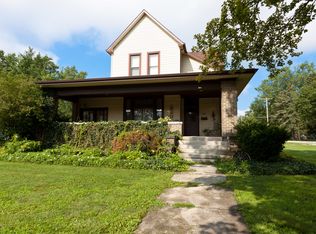This fixer upper in Chenoa boasts of dark hardwood floors throughout the property, 2 kitchens, a gas fireplace in the upstairs living room, and a large corner lot almost equalling 1/4 of an acre in town! Structure is incredibly solid, not a single squeak was heard throughout the listing appointment from the floors! And a DRY basement too! Property has 4 bedrooms and 2 full baths as well as 2 large porches. Come make this your new project today!
This property is off market, which means it's not currently listed for sale or rent on Zillow. This may be different from what's available on other websites or public sources.

