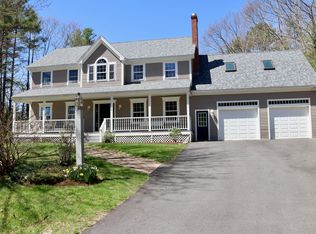Closed
$670,000
16 Trail Side Drive, Arundel, ME 04046
3beds
1,978sqft
Single Family Residence
Built in 2006
1.59 Acres Lot
$672,900 Zestimate®
$339/sqft
$2,771 Estimated rent
Home value
$672,900
$606,000 - $747,000
$2,771/mo
Zestimate® history
Loading...
Owner options
Explore your selling options
What's special
Welcome to this lovingly maintained 3-bedroom, 1.5-bath home situated next to the Eastern Trail . Nestled on 1.59 acres, this generous lot includes a two-car attached garage. Take pleasure in the expansive back deck, perfect for your entertaining needs. Inside, you'll experience a bright and inviting ambiance, complemented by newly installed wooden floors. Above the garage is a partially finished area and a small heated office.
Zillow last checked: 8 hours ago
Listing updated: May 05, 2025 at 01:37pm
Listed by:
Kennebunk Beach Realty
Bought with:
Portside Real Estate Group
Source: Maine Listings,MLS#: 1617804
Facts & features
Interior
Bedrooms & bathrooms
- Bedrooms: 3
- Bathrooms: 2
- Full bathrooms: 1
- 1/2 bathrooms: 1
Bedroom 1
- Level: Second
- Area: 218.84 Square Feet
- Dimensions: 18.39 x 11.9
Bedroom 2
- Level: Second
- Area: 145 Square Feet
- Dimensions: 10 x 14.5
Bedroom 3
- Level: Second
- Area: 190.35 Square Feet
- Dimensions: 13.5 x 14.1
Den
- Level: First
- Area: 158.27 Square Feet
- Dimensions: 11.9 x 13.3
Dining room
- Level: First
- Area: 134.33 Square Feet
- Dimensions: 10.1 x 13.3
Kitchen
- Level: First
- Area: 442.2 Square Feet
- Dimensions: 33 x 13.4
Heating
- Baseboard, Heat Pump, Hot Water, Zoned
Cooling
- Heat Pump
Appliances
- Included: Dishwasher, Electric Range, Refrigerator
Features
- 1st Floor Bedroom, Bathtub
- Flooring: Tile, Wood
- Basement: Bulkhead,Interior Entry,Full,Unfinished
- Has fireplace: No
Interior area
- Total structure area: 1,978
- Total interior livable area: 1,978 sqft
- Finished area above ground: 1,978
- Finished area below ground: 0
Property
Parking
- Total spaces: 2
- Parking features: Paved, 5 - 10 Spaces, On Site, Storage
- Attached garage spaces: 2
Features
- Patio & porch: Deck
- Has view: Yes
- View description: Scenic, Trees/Woods
Lot
- Size: 1.59 Acres
- Features: Abuts Conservation, Near Golf Course, Near Public Beach, Near Shopping, Near Turnpike/Interstate, Near Town, Rural, Near Railroad, Level, Open Lot, Pasture, Wooded
Details
- Parcel number: ARUNM027L005C
- Zoning: R-1
Construction
Type & style
- Home type: SingleFamily
- Architectural style: Cape Cod
- Property subtype: Single Family Residence
Materials
- Wood Frame, Vinyl Siding
- Roof: Shingle
Condition
- Year built: 2006
Utilities & green energy
- Electric: Circuit Breakers
- Sewer: Private Sewer, Septic Design Available
- Water: Well
Community & neighborhood
Location
- Region: Arundel
Other
Other facts
- Road surface type: Gravel, Dirt
Price history
| Date | Event | Price |
|---|---|---|
| 5/5/2025 | Sold | $670,000-2.9%$339/sqft |
Source: | ||
| 4/20/2025 | Pending sale | $689,900$349/sqft |
Source: | ||
| 4/12/2025 | Contingent | $689,900$349/sqft |
Source: | ||
| 4/7/2025 | Listed for sale | $689,900$349/sqft |
Source: | ||
Public tax history
| Year | Property taxes | Tax assessment |
|---|---|---|
| 2024 | $4,733 | $278,400 |
| 2023 | $4,733 +0.6% | $278,400 |
| 2022 | $4,705 | $278,400 |
Find assessor info on the county website
Neighborhood: 04046
Nearby schools
GreatSchools rating
- 9/10Mildred L Day SchoolGrades: K-5Distance: 0.8 mi
- 10/10Middle School Of The KennebunksGrades: 6-8Distance: 2.7 mi
- 9/10Kennebunk High SchoolGrades: 9-12Distance: 2.8 mi

Get pre-qualified for a loan
At Zillow Home Loans, we can pre-qualify you in as little as 5 minutes with no impact to your credit score.An equal housing lender. NMLS #10287.
Sell for more on Zillow
Get a free Zillow Showcase℠ listing and you could sell for .
$672,900
2% more+ $13,458
With Zillow Showcase(estimated)
$686,358