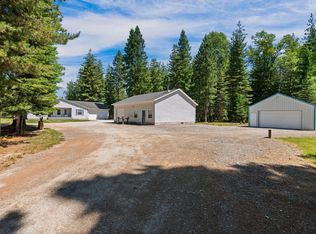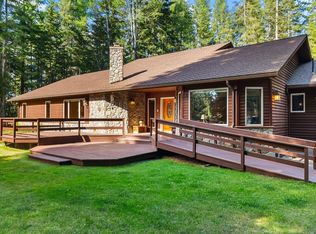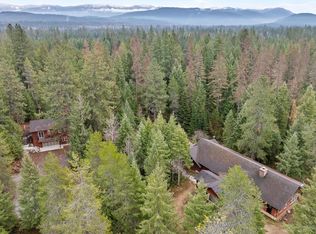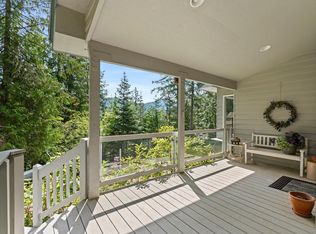Thoughtfully designed & meticulously built 3900sf home with expansive mountain views, an attached heated 3-car garage & a lower level ICF 3 car garage. There is also a finished and heated 36x56 shop large enough to accommodate a 5th wheel, motor home and boat. This property and home are on 20 forested stewardship acres in Sandpoint. This extraordinary home offers a perfect blend of modern luxury & self-sufficient living. A welcoming entry with hardwood floors that enhance the living room, a wall of windows, vaulted ceilings & wood stove. Gourmet kitchen, custom cabinets, high-end appliances, granite counters & island for added seating. A spacious dining room with access to the expansive outdoor living spaces where you can enjoy the sunsets. The primary suite includes a sitting area, walk-in closet & bathroom w/soaking tub & walk-in shower. 4 bedrooms, 3 bathrooms plus 2 bonus rooms. The lower level could be the perfect space for a multi-generational family. A healthy forest throughout the property makes for an enjoyable setting for your outdoor activities. The home offers a 5.2 kW solar system, two 5000-watt Victron inverters & 22.5 kW of Lithium battery storage, with two installed (30 kW and 9 kW) diesel generators, for the environmentally conscious buyer, with an oversized solar system. This energy efficient home offers the perfect opportunity to live independently in nature with a seamless, low maintenance automatic power system. There are also 1500 gallons of owner owned propane storage tanks. Don’t miss out on owning this piece of paradise. See features sheet for the construction of this amazing home. Owner will finance!
For sale
$1,295,000
422 Lightning Peak Rd, Sandpoint, ID 83864
4beds
3baths
3,900sqft
Est.:
Single Family Residence
Built in 2014
20 Acres Lot
$1,242,800 Zestimate®
$332/sqft
$-- HOA
What's special
Expansive mountain viewsHigh-end appliancesWood stoveVaulted ceilingsCustom cabinetsWall of windows
- 72 days |
- 948 |
- 48 |
Zillow last checked: 8 hours ago
Listing updated: November 19, 2025 at 02:50pm
Listed by:
Charesse Moore 208-255-6060,
EVERGREEN REALTY,
Becky Freeland 208-290-5628
Source: SELMLS,MLS#: 20252691
Tour with a local agent
Facts & features
Interior
Bedrooms & bathrooms
- Bedrooms: 4
- Bathrooms: 3
- Main level bathrooms: 2
- Main level bedrooms: 1
Rooms
- Room types: Bonus Room, Formal Dining, Formal Living Rm, Gourmet Kitchen, Master Bedroom, Mud Room, Storage Room, Utility Room, Exercise Room
Primary bedroom
- Description: Terrific Views, Sitting Area & Walk-In Closet
- Level: Main
Bedroom 2
- Description: Mountain Range View, Spacious Bedroom & Wood Doors
- Level: Lower
Bedroom 3
- Description: Mountain Range View, Spacious Bedroom & Wood Doors
- Level: Lower
Bedroom 4
- Description: Mountain Range View, Spacious Bedroom (No Closet)
- Level: Lower
Bathroom 1
- Description: Soaking Tub, Walk-In Shower, Double Sinks & Linen
- Level: Main
Bathroom 2
- Description: Guest Half Bathroom With Tile Accents
- Level: Main
Bathroom 3
- Description: Guest Full Bathroom With Tile Accents
- Level: Lower
Dining room
- Description: Spacious, stunning views from the wall of windows
- Level: Main
Family room
- Description: Lower open areas accessing bedrooms & bonus room
- Level: Lower
Kitchen
- Description: Custom hickory cabinets, granite counter & SS appl
- Level: Main
Living room
- Description: Majestic view, hardwood flooring & cozy wood heat
- Level: Main
Heating
- Other, Propane, Solar, Stove, Wall Furnace, Wood, See Remarks, Battery System
Appliances
- Included: Dishwasher, Dryer, Range Hood, Range/Oven, Refrigerator, Washer, Tankless Water Heater
- Laundry: Laundry Room, Main Level, A Dream Laundry Room W/Sink & Lots Of Built-Ins
Features
- Entrance Foyer, Walk-In Closet(s), Wired for Sound, Ceiling Fan(s), Soaking Tub, Insulated, Wired for Data, Pantry, Storage, Vaulted Ceiling(s)
- Flooring: Wood
- Doors: French Doors
- Windows: Double Pane Windows, Vinyl
- Basement: Daylight,Full,Separate Entry,Walk-Out Access
- Has fireplace: Yes
- Fireplace features: Free Standing, Glass Doors, Mantel, Raised Hearth, Stone, Stove, Wood Burning
Interior area
- Total structure area: 3,900
- Total interior livable area: 3,900 sqft
- Finished area above ground: 2,000
- Finished area below ground: 1,900
Property
Parking
- Total spaces: 8
- Parking features: 2 Car Attached, 3+ Car Attached, 3+ Car Detached, Double Doors, Electricity, Heated Garage, High Clear. Door, Insulated, RV Access/Parking, Separate Exit, Workshop in Garage, Garage Door Opener, RV / Boat Garage, Gravel, Storage, Enclosed, Heated
- Has attached garage: Yes
- Has uncovered spaces: Yes
Accessibility
- Accessibility features: Accessible Doors, Accessible Hallway(s)
Features
- Levels: Two
- Stories: 2
- Patio & porch: Covered, Covered Patio, Covered Porch, Patio, Wrap Around
- Exterior features: RV Hookup
- Has view: Yes
- View description: Mountain(s), Panoramic
- Frontage length: 1060
Lot
- Size: 20 Acres
- Dimensions: 1060 x 822
- Features: 10 to 15 Miles to City/Town, 1 Mile or Less to County Road, Benched, Landscaped, Level, Sloped, Surveyed, Timber, Wooded, Mature Trees, Southern Exposure
Details
- Additional structures: Workshop, Shed(s)
- Parcel number: RP58N01E17250A
- Zoning: Ag/Forest 10
- Zoning description: Ag / Forestry
- Other equipment: Satellite Dish
Construction
Type & style
- Home type: SingleFamily
- Architectural style: Contemporary
- Property subtype: Single Family Residence
Materials
- Frame, Recycled/Bio-Based Insulation, Spray Foam Insulation, Fiber Cement, Timber
- Foundation: Slab
- Roof: Composition
Condition
- Resale
- New construction: No
- Year built: 2014
Utilities & green energy
- Electric: Alternative
- Sewer: Septic Tank
- Water: Well
- Utilities for property: Natural Gas Not Available
Community & HOA
Community
- Security: Security System
HOA
- Has HOA: No
Location
- Region: Sandpoint
Financial & listing details
- Price per square foot: $332/sqft
- Annual tax amount: $2,574
- Date on market: 11/6/2025
- Listing terms: Cash, Conventional, Contract, VA Loan
- Ownership: Fee Simple
- Road surface type: Gravel
Estimated market value
$1,242,800
$1.18M - $1.30M
$4,107/mo
Price history
Price history
| Date | Event | Price |
|---|---|---|
| 11/6/2025 | Listed for sale | $1,295,000-3.3%$332/sqft |
Source: | ||
| 11/1/2025 | Listing removed | $1,339,000$343/sqft |
Source: | ||
| 10/29/2025 | Price change | $1,339,000-0.1%$343/sqft |
Source: | ||
| 9/8/2025 | Price change | $1,340,000-9.7%$344/sqft |
Source: | ||
| 8/28/2025 | Price change | $1,484,000-0.1%$381/sqft |
Source: | ||
Public tax history
Public tax history
Tax history is unavailable.BuyAbility℠ payment
Est. payment
$5,907/mo
Principal & interest
$5022
Home insurance
$453
Property taxes
$432
Climate risks
Neighborhood: 83864
Nearby schools
GreatSchools rating
- 9/10Northside Elementary SchoolGrades: PK-6Distance: 3.5 mi
- 7/10Sandpoint Middle SchoolGrades: 7-8Distance: 12.2 mi
- 5/10Sandpoint High SchoolGrades: 7-12Distance: 12.3 mi
Schools provided by the listing agent
- Elementary: Northside
- Middle: Sandpoint
- High: Sandpoint
Source: SELMLS. This data may not be complete. We recommend contacting the local school district to confirm school assignments for this home.
- Loading
- Loading




