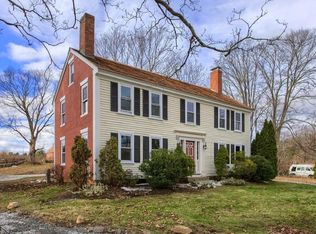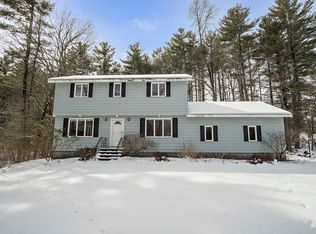Sold for $720,000
$720,000
422 Liberty Square Rd, Boxboro, MA 01719
4beds
3,063sqft
Single Family Residence
Built in 1951
1.42 Acres Lot
$727,800 Zestimate®
$235/sqft
$5,686 Estimated rent
Home value
$727,800
$677,000 - $786,000
$5,686/mo
Zestimate® history
Loading...
Owner options
Explore your selling options
What's special
Significant price reduction shows seller’s motivation—bring your offers! This one-of-a-kind ranch-style home is full of charm, flexibility, and potential. With 4 bedrooms and 3 full baths—including an in-law suite—it’s perfect for multigenerational living, guests, etc. Enjoy single-level living with versatile spaces ready for your personal touch. Outside, envision your private retreat with a pool awaiting transformation and a pool house with solid bones, ideal for renovation. The spacious lot offers privacy, garden space, and room to relax. A stall, riding ring, and corral make it perfect for horse lovers too. This hidden gem offers a rare chance to create a truly custom lifestyle in a peaceful, nature-filled setting. Don’t miss it!
Zillow last checked: 8 hours ago
Listing updated: September 16, 2025 at 01:38pm
Listed by:
Cheryl Major 978-302-5094,
Coldwell Banker Realty - Westford 978-692-2121
Bought with:
Richard J. Trifone
RE/MAX Vision
Source: MLS PIN,MLS#: 73354978
Facts & features
Interior
Bedrooms & bathrooms
- Bedrooms: 4
- Bathrooms: 3
- Full bathrooms: 3
Primary bedroom
- Features: Bathroom - Full, Closet, Flooring - Wall to Wall Carpet, Window(s) - Bay/Bow/Box, Recessed Lighting
- Level: First
- Area: 251.22
- Dimensions: 15.9 x 15.8
Bedroom 2
- Features: Cedar Closet(s), Flooring - Hardwood
- Level: First
- Area: 116.3
- Dimensions: 12.14 x 9.58
Bedroom 3
- Features: Closet, Flooring - Wall to Wall Carpet
- Level: Second
- Area: 169
- Dimensions: 10 x 16.9
Bedroom 4
- Features: Closet, Flooring - Wall to Wall Carpet
- Level: First
- Area: 170.1
- Dimensions: 13.5 x 12.6
Primary bathroom
- Features: Yes
Bathroom 1
- Features: Bathroom - Full, Bathroom - Double Vanity/Sink, Bathroom - With Shower Stall, Bathroom - With Tub, Skylight, Flooring - Stone/Ceramic Tile
- Level: First
Bathroom 2
- Features: Bathroom - Full, Bathroom - With Tub & Shower, Flooring - Stone/Ceramic Tile
- Level: First
Bathroom 3
- Features: Bathroom - Full, Bathroom - With Tub & Shower, Flooring - Vinyl
- Level: First
Dining room
- Features: Flooring - Hardwood, Recessed Lighting
- Level: First
- Area: 243.6
- Dimensions: 14 x 17.4
Kitchen
- Features: Flooring - Stone/Ceramic Tile, Recessed Lighting, Gas Stove
- Level: First
- Area: 139.15
- Dimensions: 11.5 x 12.1
Living room
- Features: Flooring - Hardwood, Window(s) - Bay/Bow/Box
- Level: First
- Area: 287.68
- Dimensions: 11.6 x 24.8
Heating
- Baseboard, Oil, Fireplace
Cooling
- Window Unit(s)
Appliances
- Included: Range, Dishwasher, Refrigerator, Washer, Dryer
- Laundry: First Floor
Features
- Slider, Bathroom - Full, Recessed Lighting, Den, Sun Room, Inlaw Apt., Walk-up Attic
- Flooring: Wood, Tile, Vinyl, Carpet, Flooring - Wall to Wall Carpet, Flooring - Stone/Ceramic Tile
- Windows: Skylight(s), Bay/Bow/Box
- Basement: Full,Interior Entry,Bulkhead,Sump Pump,Concrete,Unfinished
- Number of fireplaces: 2
- Fireplace features: Living Room
Interior area
- Total structure area: 3,063
- Total interior livable area: 3,063 sqft
- Finished area above ground: 3,063
Property
Parking
- Total spaces: 8
- Parking features: Detached, Garage Door Opener, Paved Drive, Shared Driveway, Off Street, Paved
- Garage spaces: 2
- Uncovered spaces: 6
Accessibility
- Accessibility features: No
Features
- Patio & porch: Enclosed
- Exterior features: Patio - Enclosed, Pool - Inground, Cabana, Paddock, Stone Wall
- Has private pool: Yes
- Pool features: In Ground
Lot
- Size: 1.42 Acres
- Features: Easements, Gentle Sloping
Details
- Additional structures: Cabana
- Parcel number: M:10 B:091 L:000,387001
- Zoning: AR
- Horse amenities: Paddocks
Construction
Type & style
- Home type: SingleFamily
- Architectural style: Ranch
- Property subtype: Single Family Residence
Materials
- Frame
- Foundation: Block
- Roof: Shingle
Condition
- Year built: 1951
Utilities & green energy
- Electric: Circuit Breakers, Generator Connection
- Sewer: Private Sewer
- Water: Private
- Utilities for property: for Gas Range, Generator Connection
Community & neighborhood
Community
- Community features: Shopping, Park, Highway Access, Public School
Location
- Region: Boxboro
Other
Other facts
- Road surface type: Paved
Price history
| Date | Event | Price |
|---|---|---|
| 9/16/2025 | Sold | $720,000-0.7%$235/sqft |
Source: MLS PIN #73354978 Report a problem | ||
| 7/10/2025 | Contingent | $725,000$237/sqft |
Source: MLS PIN #73354978 Report a problem | ||
| 6/26/2025 | Price change | $725,000-6.5%$237/sqft |
Source: MLS PIN #73354978 Report a problem | ||
| 6/5/2025 | Price change | $775,000-3%$253/sqft |
Source: MLS PIN #73354978 Report a problem | ||
| 5/29/2025 | Listed for sale | $799,000$261/sqft |
Source: MLS PIN #73354978 Report a problem | ||
Public tax history
| Year | Property taxes | Tax assessment |
|---|---|---|
| 2025 | $12,596 +4.6% | $832,000 +3.5% |
| 2024 | $12,046 +6.8% | $803,600 +10.6% |
| 2023 | $11,281 +3% | $726,900 +15.6% |
Find assessor info on the county website
Neighborhood: 01719
Nearby schools
GreatSchools rating
- 8/10Blanchard Memorial SchoolGrades: K-6Distance: 0.8 mi
- 9/10Raymond J Grey Junior High SchoolGrades: 7-8Distance: 2.2 mi
- 10/10Acton-Boxborough Regional High SchoolGrades: 9-12Distance: 2.1 mi
Schools provided by the listing agent
- Elementary: Acton-Boxboro
- Middle: Acton-Boxboro
- High: Acton-Boxboro
Source: MLS PIN. This data may not be complete. We recommend contacting the local school district to confirm school assignments for this home.
Get a cash offer in 3 minutes
Find out how much your home could sell for in as little as 3 minutes with a no-obligation cash offer.
Estimated market value$727,800
Get a cash offer in 3 minutes
Find out how much your home could sell for in as little as 3 minutes with a no-obligation cash offer.
Estimated market value
$727,800

