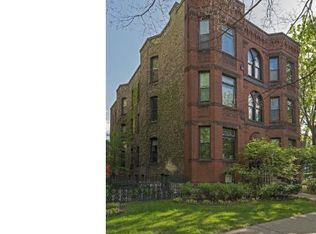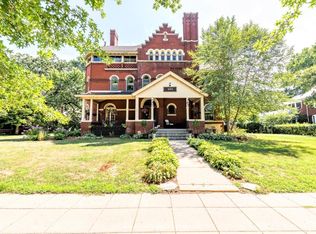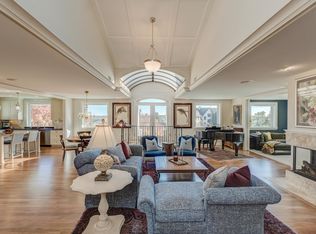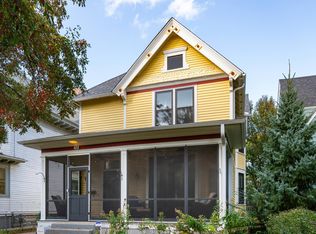Step into a piece of history with this remarkable 1883 Victorian single-family home, designed by architect DW Millard for WH Howard. Boasting over 7,000 square feet of living space, this stunning residence combines the charm of a bygone era with modern amenities. The main unit features 5 spacious bedrooms and 4 baths, all set in expansive, sunlit rooms with elegant hardwood inlay floors and natural woodwork. From leaded and stained glass details to a library with floor to ceiling bookshelves and natural wood paneled walls, this home showcases exquisite craftsmanship throughout. The gourmet kitchen is a chef's dream, complete with a commercial refrigerator/freezer. The impressive primary suite offers a private retreat, featuring a separate dressing room and en suite bathroom. In addition to the main living area, there are two additional dwellings: a mother-in-law apartment and a tree-level loft apartment, adding even more versatility to this incredible home. New roof and skylights, mini-splits and water heaters in 2024. The adjacent lot is available for purchase as well, and may be developed up to 9,000 finished sqft on its own, or to the full potential of 14,000 sqft if the lot is not split. This rare gem offers a unique opportunity to own a piece of architectural history with potential for further development, all in an historic neighborhood that is also one of St. Paul's most beautiful, with beloved restaurants, cafes and shops. Don’t miss your chance to explore all that this exceptional home has to offer!
Active
$899,900
422 Laurel Ave, Saint Paul, MN 55102
7beds
7,285sqft
Est.:
Single Family Residence
Built in 1883
0.17 Square Feet Lot
$906,800 Zestimate®
$124/sqft
$-- HOA
What's special
Modern amenitiesNatural wood paneled wallsImpressive primary suiteExquisite craftsmanshipExpansive sunlit roomsSeparate dressing roomGourmet kitchen
- 109 days |
- 3,426 |
- 269 |
Zillow last checked: 8 hours ago
Listing updated: November 23, 2025 at 08:30am
Listed by:
Charles A. Merck 651-243-0243,
Merck Real Estate Company, LLC,
Andrew J. Paulsen 651-269-8219
Source: NorthstarMLS as distributed by MLS GRID,MLS#: 6777228
Tour with a local agent
Facts & features
Interior
Bedrooms & bathrooms
- Bedrooms: 7
- Bathrooms: 6
- Full bathrooms: 2
- 3/4 bathrooms: 2
- 1/2 bathrooms: 2
Rooms
- Room types: Sitting Room, Foyer, Library, Family Room, Dining Room, Kitchen, Informal Dining Room, Screened Porch, Bedroom 1, Walk In Closet, Primary Bathroom, Bedroom 2, Laundry, Bedroom 3, Bedroom 4, Bedroom 5, Living Room, Loft, Bedroom 6, Flex Room, Storage, Deck
Bedroom 1
- Level: Second
- Area: 217 Square Feet
- Dimensions: 15.5x14
Bedroom 2
- Level: Second
- Area: 154 Square Feet
- Dimensions: 14x11
Bedroom 3
- Level: Third
- Area: 170.5 Square Feet
- Dimensions: 15.5x11
Bedroom 4
- Level: Third
- Area: 204 Square Feet
- Dimensions: 17x12
Bedroom 5
- Level: Third
- Area: 178.25 Square Feet
- Dimensions: 15.5x11.5
Bedroom 6
- Level: Basement
- Area: 120 Square Feet
- Dimensions: 15x8
Primary bathroom
- Level: Second
- Area: 195 Square Feet
- Dimensions: 15x13
Deck
- Level: Second
- Area: 289 Square Feet
- Dimensions: 17x17
Dining room
- Level: Main
- Area: 282.75 Square Feet
- Dimensions: 19.5x14.5
Family room
- Level: Main
- Area: 216 Square Feet
- Dimensions: 16x13.5
Family room
- Level: Basement
- Area: 363 Square Feet
- Dimensions: 22x16.5
Flex room
- Level: Basement
- Area: 201.5 Square Feet
- Dimensions: 15.5x13
Foyer
- Level: Main
- Area: 181.5 Square Feet
- Dimensions: 16.5x11
Informal dining room
- Level: Main
- Area: 165 Square Feet
- Dimensions: 15x11
Informal dining room
- Level: Second
- Area: 104.5 Square Feet
- Dimensions: 11x9.5
Kitchen
- Level: Main
- Area: 253.75 Square Feet
- Dimensions: 17.5x14.5
Kitchen
- Level: Second
- Area: 60 Square Feet
- Dimensions: 8x7.5
Kitchen
- Level: Basement
- Area: 37.5 Square Feet
- Dimensions: 7.5x5
Laundry
- Level: Second
- Area: 121 Square Feet
- Dimensions: 11x11
Library
- Level: Main
- Area: 258 Square Feet
- Dimensions: 21.5x12
Living room
- Level: Second
- Area: 262.5 Square Feet
- Dimensions: 17.5x15
Loft
- Level: Third
- Area: 351 Square Feet
- Dimensions: 27x13
Screened porch
- Level: Main
- Area: 123.75 Square Feet
- Dimensions: 16.5x7.5
Sitting room
- Level: Main
- Area: 272 Square Feet
- Dimensions: 17x16
Storage
- Level: Basement
- Area: 150 Square Feet
- Dimensions: 15x10
Walk in closet
- Level: Second
- Area: 234 Square Feet
- Dimensions: 19.5x12
Heating
- Boiler, Radiator(s)
Cooling
- Ductless Mini-Split
Appliances
- Included: Cooktop, Microwave, Refrigerator, Wall Oven
Features
- Basement: Finished,Full,Owner Access,Single Tenant Access
- Number of fireplaces: 3
- Fireplace features: Gas, Wood Burning
Interior area
- Total structure area: 7,285
- Total interior livable area: 7,285 sqft
- Finished area above ground: 5,804
- Finished area below ground: 1,481
Property
Parking
- Total spaces: 4
- Parking features: Attached, Concrete
- Attached garage spaces: 2
- Uncovered spaces: 2
- Details: Garage Door Height (8), Garage Door Width (16)
Accessibility
- Accessibility features: None
Features
- Levels: More Than 2 Stories
- Patio & porch: Deck, Enclosed, Front Porch, Screened, Side Porch, Wrap Around
- Fencing: Wood
Lot
- Size: 0.17 Square Feet
- Dimensions: 135 x 56
Details
- Foundation area: 2156
- Parcel number: 012823210157
- Zoning description: Residential-Multi-Family
Construction
Type & style
- Home type: SingleFamily
- Property subtype: Single Family Residence
Materials
- Wood Siding
- Roof: Age 8 Years or Less
Condition
- Age of Property: 142
- New construction: No
- Year built: 1883
Utilities & green energy
- Electric: Circuit Breakers, 150 Amp Service
- Gas: Electric, Natural Gas
- Sewer: City Sewer/Connected
- Water: City Water/Connected
Community & HOA
Community
- Subdivision: Woodland Park Addition, To St
HOA
- Has HOA: No
Location
- Region: Saint Paul
Financial & listing details
- Price per square foot: $124/sqft
- Tax assessed value: $1,044,100
- Annual tax amount: $19,482
- Date on market: 8/23/2025
- Cumulative days on market: 230 days
Estimated market value
$906,800
$861,000 - $952,000
$5,259/mo
Price history
Price history
| Date | Event | Price |
|---|---|---|
| 8/23/2025 | Listed for sale | $899,900-5.3%$124/sqft |
Source: | ||
| 7/5/2025 | Listing removed | $949,900$130/sqft |
Source: | ||
| 5/23/2025 | Listed for sale | $949,900-29.6%$130/sqft |
Source: | ||
| 5/20/2025 | Listing removed | $1,350,000$185/sqft |
Source: | ||
| 4/24/2025 | Listed for sale | $1,350,000$185/sqft |
Source: | ||
Public tax history
Public tax history
| Year | Property taxes | Tax assessment |
|---|---|---|
| 2024 | $17,084 -1% | $1,044,100 +5% |
| 2023 | $17,264 +20.4% | $994,400 +0.6% |
| 2022 | $14,334 -6.4% | $988,700 +23.3% |
Find assessor info on the county website
BuyAbility℠ payment
Est. payment
$5,617/mo
Principal & interest
$4380
Property taxes
$922
Home insurance
$315
Climate risks
Neighborhood: Summit-University
Nearby schools
GreatSchools rating
- NAJackson Magnet Elementary SchoolGrades: PK-5Distance: 0.9 mi
- 3/10Hidden River Middle SchoolGrades: 6-8Distance: 2.7 mi
- 7/10Central Senior High SchoolGrades: 9-12Distance: 1.5 mi
- Loading
- Loading





