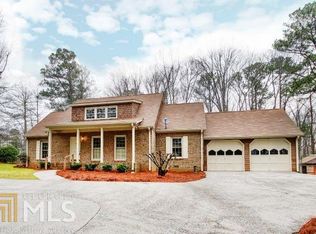Closed
$440,000
422 Kite Lake Rd, Fayetteville, GA 30214
4beds
2,347sqft
Single Family Residence
Built in 1976
4.2 Acres Lot
$412,600 Zestimate®
$187/sqft
$2,656 Estimated rent
Home value
$412,600
$371,000 - $454,000
$2,656/mo
Zestimate® history
Loading...
Owner options
Explore your selling options
What's special
Location, Land, and Leisure Living!!! You couldn't ask for more in this beautiful 4 sided brick ranch nestled on 4+ serene acres. With over 2300sf this gem is grandly gated, featuring dusk to dawn lights. The rocking chair porch offer gorgeous views of the beautifully landscaped front yard. Looking for Equestrian land? This property is equipped with 2 horse stables and a fenced pasture!!! Great backyard oasis for entertaining or just relaxing in the tranquility of nature on the nice deck with pergola and hot tub. Also located on the property is a detached 2 car garage with a huge bonus space for a possible man cave, rec room etc. and lots of extra storage. Step inside the home and you are greeted with the original hardwood floors, and wood burning fireplace with a view of the large formal dining room. This 4 bedroom, 2 1/2 bath, offers a large kitchen breakfast nook/bar and an extraordinary bonus/great room for gatherings or whatever you desire it to be. An honorable mention goes to the ensuite bath which promotes beautiful custom marble touches to include flooring, vanity top, bowl and bath. With so much to offer, this "Ranch" is priced to sale. Come and see!! It's all you've been looking for and more! City and Country Living at its finest!
Zillow last checked: 8 hours ago
Listing updated: October 25, 2024 at 08:28pm
Listed by:
Sharlene Graham 404-295-6409,
HomeSmart
Bought with:
Jasmine D. Harris, 396524
Keller Williams Realty Atl. Partners
Source: GAMLS,MLS#: 10368174
Facts & features
Interior
Bedrooms & bathrooms
- Bedrooms: 4
- Bathrooms: 3
- Full bathrooms: 2
- 1/2 bathrooms: 1
- Main level bathrooms: 2
- Main level bedrooms: 4
Dining room
- Features: Separate Room
Kitchen
- Features: Breakfast Area
Heating
- Electric, Central, Forced Air
Cooling
- Electric, Central Air, Attic Fan
Appliances
- Included: Electric Water Heater, Oven/Range (Combo)
- Laundry: In Kitchen
Features
- Walk-In Closet(s), Master On Main Level
- Flooring: Carpet, Hardwood
- Windows: Double Pane Windows
- Basement: Crawl Space
- Attic: Pull Down Stairs
- Number of fireplaces: 1
- Fireplace features: Living Room, Masonry
Interior area
- Total structure area: 2,347
- Total interior livable area: 2,347 sqft
- Finished area above ground: 2,347
- Finished area below ground: 0
Property
Parking
- Total spaces: 3
- Parking features: Garage, RV/Boat Parking, Side/Rear Entrance, Storage
- Has garage: Yes
Features
- Levels: One
- Stories: 1
- Patio & porch: Porch
- Exterior features: Garden, Other
- Fencing: Back Yard,Chain Link,Fenced,Front Yard,Wood
Lot
- Size: 4.20 Acres
- Features: Pasture, Private, Sloped
- Residential vegetation: Cleared, Wooded
Details
- Additional structures: Garage(s), Kennel/Dog Run, Other, Outbuilding, Stable(s), Workshop
- Parcel number: 1302 018
Construction
Type & style
- Home type: SingleFamily
- Architectural style: Brick 4 Side,Ranch
- Property subtype: Single Family Residence
Materials
- Brick
- Foundation: Block, Slab
- Roof: Composition
Condition
- Resale
- New construction: No
- Year built: 1976
Details
- Warranty included: Yes
Utilities & green energy
- Sewer: Septic Tank
- Water: Private, Well
- Utilities for property: Underground Utilities, Cable Available
Green energy
- Energy efficient items: Insulation
Community & neighborhood
Community
- Community features: Street Lights
Location
- Region: Fayetteville
- Subdivision: None
HOA & financial
HOA
- Has HOA: No
- Services included: None
Other
Other facts
- Listing agreement: Exclusive Right To Sell
- Listing terms: Cash,Conventional,FHA,VA Loan
Price history
| Date | Event | Price |
|---|---|---|
| 10/23/2024 | Sold | $440,000-1.3%$187/sqft |
Source: | ||
| 9/28/2024 | Pending sale | $445,900$190/sqft |
Source: | ||
| 9/23/2024 | Contingent | $445,900$190/sqft |
Source: | ||
| 8/30/2024 | Listed for sale | $445,900+710.7%$190/sqft |
Source: | ||
| 10/2/2012 | Sold | $55,000-15.4%$23/sqft |
Source: Public Record Report a problem | ||
Public tax history
| Year | Property taxes | Tax assessment |
|---|---|---|
| 2024 | $2,181 | $128,616 +15.4% |
| 2023 | -- | $111,492 +8% |
| 2022 | -- | $103,200 +22.9% |
Find assessor info on the county website
Neighborhood: 30214
Nearby schools
GreatSchools rating
- 8/10North Fayette Elementary SchoolGrades: PK-5Distance: 0.7 mi
- 8/10Flat Rock Middle SchoolGrades: 6-8Distance: 6 mi
- 7/10Sandy Creek High SchoolGrades: 9-12Distance: 6.2 mi
Schools provided by the listing agent
- Elementary: North Fayette
- Middle: Flat Rock
- High: Sandy Creek
Source: GAMLS. This data may not be complete. We recommend contacting the local school district to confirm school assignments for this home.
Get a cash offer in 3 minutes
Find out how much your home could sell for in as little as 3 minutes with a no-obligation cash offer.
Estimated market value$412,600
Get a cash offer in 3 minutes
Find out how much your home could sell for in as little as 3 minutes with a no-obligation cash offer.
Estimated market value
$412,600
