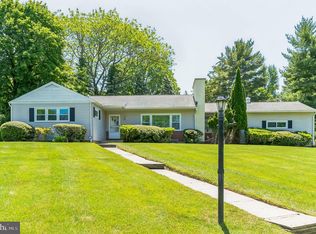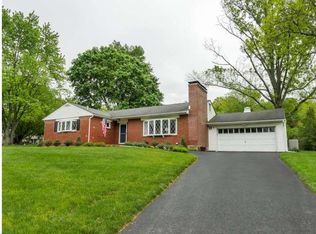Sold for $505,000
$505,000
422 King Of Prussia Rd, Wayne, PA 19087
3beds
1,866sqft
Single Family Residence
Built in 1957
0.42 Acres Lot
$585,200 Zestimate®
$271/sqft
$4,334 Estimated rent
Home value
$585,200
$556,000 - $614,000
$4,334/mo
Zestimate® history
Loading...
Owner options
Explore your selling options
What's special
Fantastic 3 bedroom, 3 Full bath Split-Level style Colonial in Bob White Farms, the very desirable Upper Merion Township and Schools! Located steps from McKaig Nature Center, minutes to King of Prussia Malls, close to major arteries- Routes 30, 476, 202 and the PA Turnpike, and superior shopping, Parks and restaurants. Easily enter the semi-circular driveway with parking for 4 cars plus attached garage. A welcoming well landscaped front yard greets you at the approach to the main level front door opening into a spacious living room brightened by a beautiful big bay window and warmed by a brick fireplace on cozy winter days. Entertain from your lovely updated kitchen with breakfast bar, which opens to the Dining room with sliding glass doors to the rear patio. Gas stove, wine cooler, microwave, fridge, tall warm wood cabs and lots of counter space. The exposed wood floors in the kitchen extend under the carpeting in the rest of the main level. The upper level comprises three bedrooms, primary bedroom with en-suite three piece bath, and large hall bath with tub/shower. Lower level fully finished family rec room, daylight windows and access to the separate laundry room plus a Full bathroom make possible lots of creative uses: home office, au pair suite, in-law quarters, media room. The built-in speaker system is a bonus. The rear yard reached from either the main or lower level offers a main level patio plus expansive lawn area. Showings will begin June 21.
Zillow last checked: 8 hours ago
Listing updated: July 31, 2023 at 03:56pm
Listed by:
Mary Louise Butler 610-316-3232,
Elfant Wissahickon-Chestnut Hill
Bought with:
Gwen Janicki, RS280251
Compass RE
Source: Bright MLS,MLS#: PAMC2075470
Facts & features
Interior
Bedrooms & bathrooms
- Bedrooms: 3
- Bathrooms: 3
- Full bathrooms: 3
Basement
- Description: Percent Finished: 100.0
- Area: 525
Heating
- Central, Forced Air, Natural Gas
Cooling
- Central Air, Electric
Appliances
- Included: Built-In Range, Microwave, Dryer, Oven/Range - Gas, Refrigerator, Stainless Steel Appliance(s), Washer, Water Heater, Gas Water Heater
- Laundry: Lower Level, Laundry Room
Features
- Combination Kitchen/Dining, Open Floorplan, Eat-in Kitchen, Bathroom - Stall Shower, Wine Storage, Bathroom - Tub Shower, Sound System, Recessed Lighting
- Flooring: Ceramic Tile, Hardwood, Carpet, Wood
- Doors: Storm Door(s)
- Windows: Bay/Bow, Energy Efficient, Window Treatments
- Basement: Finished,Partial,Garage Access,Heated,Exterior Entry,Rear Entrance,Walk-Out Access,Windows
- Number of fireplaces: 1
- Fireplace features: Glass Doors, Brick
Interior area
- Total structure area: 1,866
- Total interior livable area: 1,866 sqft
- Finished area above ground: 1,341
- Finished area below ground: 525
Property
Parking
- Total spaces: 5
- Parking features: Garage Faces Front, Asphalt, Circular Driveway, Driveway, Private, Attached
- Attached garage spaces: 1
- Uncovered spaces: 4
Accessibility
- Accessibility features: None
Features
- Levels: Multi/Split,Three
- Stories: 3
- Patio & porch: Patio
- Exterior features: Lighting, Extensive Hardscape, Stone Retaining Walls
- Pool features: None
- Frontage type: Road Frontage
Lot
- Size: 0.42 Acres
- Dimensions: 107.00 x 0.00
- Features: Front Yard, Landscaped, Rear Yard, SideYard(s)
Details
- Additional structures: Above Grade, Below Grade
- Parcel number: 580011950007
- Zoning: RESIDENTIAL
- Special conditions: Standard
Construction
Type & style
- Home type: SingleFamily
- Property subtype: Single Family Residence
Materials
- Masonry
- Foundation: Crawl Space
Condition
- Very Good
- New construction: No
- Year built: 1957
Utilities & green energy
- Sewer: Public Sewer
- Water: Public
- Utilities for property: Natural Gas Available, Electricity Available, Sewer Available, Water Available
Community & neighborhood
Location
- Region: Wayne
- Subdivision: Bob White Farms
- Municipality: UPPER MERION TWP
Other
Other facts
- Listing agreement: Exclusive Right To Sell
- Listing terms: Cash,Conventional
- Ownership: Fee Simple
- Road surface type: Paved
Price history
| Date | Event | Price |
|---|---|---|
| 7/31/2023 | Sold | $505,000+1%$271/sqft |
Source: | ||
| 6/24/2023 | Pending sale | $499,900$268/sqft |
Source: | ||
| 6/21/2023 | Listed for sale | $499,900+33.3%$268/sqft |
Source: | ||
| 9/13/2010 | Sold | $375,000-3.8%$201/sqft |
Source: Public Record Report a problem | ||
| 4/11/2010 | Listed for sale | $389,900+92.1%$209/sqft |
Source: Prudential Fox and Roach #5689418 Report a problem | ||
Public tax history
| Year | Property taxes | Tax assessment |
|---|---|---|
| 2025 | $5,051 +6.9% | $156,080 |
| 2024 | $4,724 | $156,080 |
| 2023 | $4,724 +6.4% | $156,080 |
Find assessor info on the county website
Neighborhood: 19087
Nearby schools
GreatSchools rating
- 6/10Roberts El SchoolGrades: K-4Distance: 0.2 mi
- 5/10Upper Merion Middle SchoolGrades: 5-8Distance: 1.5 mi
- 6/10Upper Merion High SchoolGrades: 9-12Distance: 1.5 mi
Schools provided by the listing agent
- Elementary: Roberts
- Middle: U Merion
- High: Upper Merion
- District: Upper Merion Area
Source: Bright MLS. This data may not be complete. We recommend contacting the local school district to confirm school assignments for this home.
Get a cash offer in 3 minutes
Find out how much your home could sell for in as little as 3 minutes with a no-obligation cash offer.
Estimated market value$585,200
Get a cash offer in 3 minutes
Find out how much your home could sell for in as little as 3 minutes with a no-obligation cash offer.
Estimated market value
$585,200

