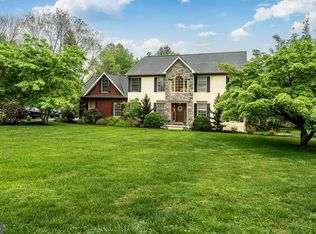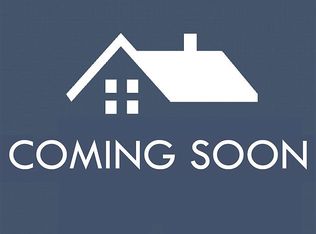•Quaint home balancing quality of craftmanship with modern amenities • Low taxes in Garnet Valley School District $5,547/yr •Non-development corner property with mature perennial landscaping •Cat 5 wiring throughout home •Detached In-Law suite/office with executive Herman Miller office furniture, private entrance and tiled bath. •Hardwood oak and pine wood floors •Ceramic tile floors in bath rooms, mud room and basement •Built in bookcases and custom millwork throughout home •Custom kitchen with professional stainless steel appliances, bar seating, and built in desk and island •Laundry room with energy saving Duet washer/dryer •Custom interior doors and Mortise locks on solid wood exterior doors • Outdoor hot tub • 6 burner natural gas grill on patio •Exterior Cambridge Soundworks speakers ( 2 sets) •Covered porch •Basement with ceramic tile floor, sink, counter and extra oven •Oversized heated 2 car garage with custom cedar carriage doors, and utility sink •Corner lot on hill with circular driveway •Heating features: high efficiency oil forced air and hot water in radiant floor heat Central air conditioning - 3 separate systems •Interior built in speakers •Natural gas cooking, public water, underground electric and septic system 200 amp electic service with breakers •Cozy 3rd floor attic bedroom carpeted with built in bookcases •Storage shed with water and electric •Wood fireplace in LR and gas woodstove in kitchen • Lots of nooks and crannies
This property is off market, which means it's not currently listed for sale or rent on Zillow. This may be different from what's available on other websites or public sources.


