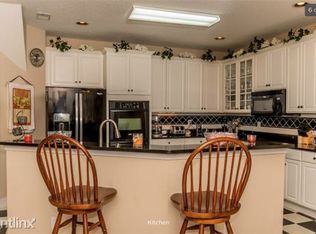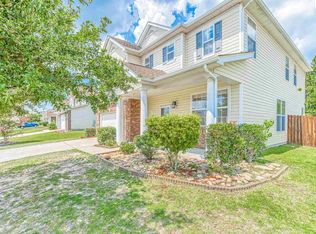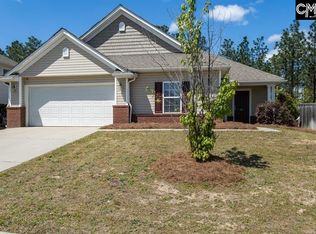Sold for $220,705
$220,705
422 Indigo Ridge Dr, Columbia, SC 29229
3beds
2baths
2,681sqft
SingleFamily
Built in 2007
8,084 Square Feet Lot
$280,200 Zestimate®
$82/sqft
$2,209 Estimated rent
Home value
$280,200
$263,000 - $297,000
$2,209/mo
Zestimate® history
Loading...
Owner options
Explore your selling options
What's special
Spacious 3 bedroom plus flex room is located in the desirable Indigo Springs neighborhood. Fenced rear yard backs up to secluded woods. Abundance of large open living space in this 2681 sq ft home. Formal living & dining area, great room w/fireplace; the kitchen is open to the great room and features a large island, custom cabinets, and upgraded appliances. The master bedroom features huge walk in closet, private bath w/separate vanities, garden tub w/whirlpool and dual vanities. The hall bath has separate vanities w/a private one for the 2nd bath.
Facts & features
Interior
Bedrooms & bathrooms
- Bedrooms: 3
- Bathrooms: 2.5
Heating
- Forced air
Cooling
- Central
Appliances
- Included: Dishwasher, Garbage disposal, Microwave, Range / Oven, Refrigerator
Features
- Flooring: Tile, Hardwood
- Has fireplace: Yes
Interior area
- Total interior livable area: 2,681 sqft
Property
Parking
- Total spaces: 2
- Parking features: Garage - Attached
Features
- Exterior features: Stone, Vinyl
Lot
- Size: 8,084 sqft
Details
- Parcel number: 231040569
Construction
Type & style
- Home type: SingleFamily
Materials
- Roof: Composition
Condition
- Year built: 2007
Community & neighborhood
Location
- Region: Columbia
HOA & financial
HOA
- Has HOA: Yes
- HOA fee: $58 monthly
Other
Other facts
- Appliances \ Appliances \ Dishwasher
- Appliances \ Appliances \ Disposal
- Appliances \ Appliances \ Microwave-Countertop
- Appliances \ Appliances \ Oven
- Appliances \ Appliances \ Range
- Appliances \ Appliances \ Refrigerator
- ArchitecturalStyle \ Traditional
- Balcony
- Bathrooms \ MainLevelBathrooms \ 1
- Bedrooms \ RoomBedroom2Level \ Second
- Bedrooms \ RoomBedroom3Level \ Second
- Bedrooms \ RoomMasterBedroomLevel \ Second
- CoListAgentEmail \ tesha@tsmrealtor.com
- Community Features \ CommunityFeatures \ Recreation Facility
- CommunityFeatures \ Recreation Facility
- ConstructionMaterials \ Stone
- ConstructionMaterials \ Vinyl
- CoolingYN \ true
- Driveway and Sidewalk \ RoadSurfaceType \ Paved
- Elementary School: Rice Creek
- Exterior Type: Stone
- GarageYN \ true
- Heating and Cooling \ Cooling \ Central Air
- Heating and Cooling \ CoolingYN \ true
- Heating and Cooling \ Heating \ Central
- Heating and Cooling \ Heating \ Fireplace(s)
- Heating and Cooling \ HeatingYN \ true
- Heating system: Forced Air
- HeatingYN \ true
- High School: Ridge View
- InteriorFeatures \ Eat-in Kitchen
- InteriorFeatures \ Great Room
- InteriorFeatures \ Living Room
- Kitchen \ RoomKitchenLevel \ Main
- LaundryFeatures \ Mud Room
- LeaseConsideredYN \ true
- LeaseTerm \ 12 Months
- Lot \ LotFeatures \ Sprinkler
- LotFeatures \ Sprinkler
- MLS Listing ID: 500199
- MLS Name: Consolidated MLS ZDDP (Consolidated MLS ZDDP)
- MainLevelBathrooms \ 1
- Middle School: Kelly Mill
- MlsStatus \ Active
- Other Building Features \ PetsAllowed \ Yes
- Other Exterior Features \ Fencing \ Rear Only-Wood
- Other Interior Features \ FireplaceFeatures \ Gas Log-Natural
- Other Interior Features \ FireplaceYN \ true
- Other Interior Features \ FireplacesTotal \ 1
- Other Interior Features \ Flooring \ Carpet
- Other Interior Features \ Flooring \ Hardwood
- Other Interior Features \ Flooring \ Tile
- Other Interior Features \ Flooring \ Vinyl
- Other Interior Features \ InteriorFeatures \ Ceiling Fan(s)
- Other Interior Features \ InteriorFeatures \ Eat-in Kitchen
- Other Interior Features \ InteriorFeatures \ Formal Dining Room
- Other Interior Features \ InteriorFeatures \ Great Room
- Other Interior Features \ InteriorFeatures \ Living Room
- Other Interior Features \ LaundryFeatures \ Mud Room
- Other Rooms \ RoomDiningRoomLevel \ Main
- Other \ TenantPays \ Cable
- Other \ TenantPays \ Cooling
- Other \ TenantPays \ Electric
- Other \ TenantPays \ Heating
- Other \ TenantPays \ Lawn
- Other \ TenantPays \ Security
- Other \ TenantPays \ Sewer
- Other \ TenantPays \ Trash
- Other \ TenantPays \ Water
- OwnerPays \ Pest Control
- Parking \ AttachedGarageYN \ true
- Parking \ GarageYN \ true
- Parking \ ParkingFeatures \ Garage
- Parking \ ParkingFeatures \ Garage Attached
- Parking \ ParkingFeatures \ Main
- ParkingFeatures \ Garage
- ParkingFeatures \ Main
- Patio \ PatioAndPorchFeatures \ Front Porch
- Patio \ PatioAndPorchFeatures \ Patio
- PetsAllowed \ Yes
- RoadSurfaceType \ Paved
- RoomBedroom2Level \ Second
- RoomBedroom3Level \ Second
- RoomKitchenLevel \ Main
- RoomMasterBedroomLevel \ Second
- School District: Richland Two
- Sewer \ Public Sewer
- TenantPays \ Cooling
- TenantPays \ Electric
- TenantPays \ Heating
- TenantPays \ Lawn
- TenantPays \ Security
- TenantPays \ Sewer
- TenantPays \ Trash
- TenantPays \ Water
- Type and Style \ ArchitecturalStyle \ Traditional
- Utilities \ Sewer \ Public Sewer
- Utilities \ Utilities \ Cable Available
- Utilities \ WaterSource \ Public
- WaterSource \ Public
Price history
| Date | Event | Price |
|---|---|---|
| 4/22/2024 | Sold | $220,705+7.8%$82/sqft |
Source: Public Record Report a problem | ||
| 8/13/2020 | Listing removed | $1,550$1/sqft |
Source: Home Buyers Marketing II, Inc. #500199 Report a problem | ||
| 8/11/2020 | Listed for rent | $1,550$1/sqft |
Source: Home Buyers Marketing II, Inc. #500199 Report a problem | ||
| 8/9/2017 | Listing removed | $1,550$1/sqft |
Source: Home Buyers Marketing II, Inc. #429217 Report a problem | ||
| 7/23/2017 | Listed for rent | $1,550+10.7%$1/sqft |
Source: Home Buyers Marketing II, Inc. #429217 Report a problem | ||
Public tax history
| Year | Property taxes | Tax assessment |
|---|---|---|
| 2022 | $1,804 -0.5% | $7,110 |
| 2021 | $1,812 -1.4% | $7,110 |
| 2020 | $1,839 +1.1% | $7,110 |
Find assessor info on the county website
Neighborhood: 29229
Nearby schools
GreatSchools rating
- 7/10Rice Creek Elementary SchoolGrades: PK-5Distance: 1 mi
- 5/10Kelly Mill Middle SchoolGrades: 2-8Distance: 1.8 mi
- 6/10Ridge View High SchoolGrades: 9-12Distance: 0.9 mi
Schools provided by the listing agent
- Elementary: Rice Creek
- High: Ridge View
Source: The MLS. This data may not be complete. We recommend contacting the local school district to confirm school assignments for this home.
Get a cash offer in 3 minutes
Find out how much your home could sell for in as little as 3 minutes with a no-obligation cash offer.
Estimated market value$280,200
Get a cash offer in 3 minutes
Find out how much your home could sell for in as little as 3 minutes with a no-obligation cash offer.
Estimated market value
$280,200


