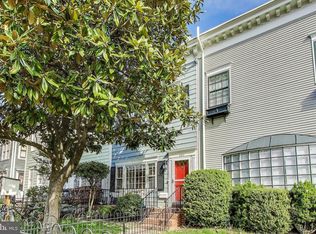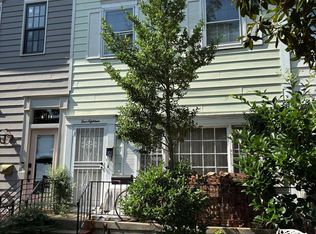Sold for $1,575,000 on 06/24/24
$1,575,000
422 Independence Ave SE, Washington, DC 20003
2beds
2,436sqft
Townhouse
Built in 1890
1,728 Square Feet Lot
$1,568,100 Zestimate®
$647/sqft
$6,306 Estimated rent
Home value
$1,568,100
$1.47M - $1.68M
$6,306/mo
Zestimate® history
Loading...
Owner options
Explore your selling options
What's special
Iconic on Independence! This one is truly like no other. From the beautiful wood floors to the handsome door hardware this bright home is the epitome of comfort + luxury. 422 Independence Ave SE lives large with a 27' open living/ dining room, a gourmet kitchen with breakfast room, and a perfectly placed powder room. You will not believe your eyes. It's perfect for entertaining or for just enjoying a glass of vino solo on the veranda. The upper level boasts two gracious bedrooms, including a primary suite and office area, as well as a bright family room and second handsome bath. The balconies adorned with wrought iron make a perfect perch to admire the lawn and gardens. Don't miss the multipurpose partial basement with third full bath – crafts, laundry, and storage. All of this is topped off with a convenient driveway – right off the kitchen. Perfect spot to park your car and leave it – as you are just a hop, skip and jump to everything you may need. Eastern Market, Metro, Trader Joe's, restaurants, coffee shops, Library of Congress, House/Senate/ Capitol all just a short stroll.
Zillow last checked: 8 hours ago
Listing updated: June 24, 2024 at 11:48am
Listed by:
Libby Clarke 202-841-1812,
Compass,
Co-Listing Agent: Crystal M Crittenden 202-246-0931,
Compass
Bought with:
Julian Burke
Samson Properties
Source: Bright MLS,MLS#: DCDC2138540
Facts & features
Interior
Bedrooms & bathrooms
- Bedrooms: 2
- Bathrooms: 4
- Full bathrooms: 3
- 1/2 bathrooms: 1
- Main level bathrooms: 1
Basement
- Area: 432
Heating
- Forced Air, Natural Gas
Cooling
- Central Air, Electric
Appliances
- Included: Gas Water Heater
Features
- Basement: Connecting Stairway,Finished,Partial,Shelving,Side Entrance
- Number of fireplaces: 1
Interior area
- Total structure area: 2,436
- Total interior livable area: 2,436 sqft
- Finished area above ground: 2,004
- Finished area below ground: 432
Property
Parking
- Parking features: Driveway, Off Street
- Has uncovered spaces: Yes
Accessibility
- Accessibility features: None
Features
- Levels: Two
- Stories: 2
- Pool features: None
Lot
- Size: 1,728 sqft
- Features: Unknown Soil Type
Details
- Additional structures: Above Grade, Below Grade
- Parcel number: 0818//0800
- Zoning: 011
- Special conditions: Standard
Construction
Type & style
- Home type: Townhouse
- Architectural style: French,Traditional
- Property subtype: Townhouse
Materials
- Wood Siding
- Foundation: Crawl Space
Condition
- Excellent
- New construction: No
- Year built: 1890
Utilities & green energy
- Sewer: Public Sewer
- Water: Public
Community & neighborhood
Location
- Region: Washington
- Subdivision: Capitol Hill
Other
Other facts
- Listing agreement: Exclusive Right To Sell
- Listing terms: Cash,Conventional
- Ownership: Fee Simple
Price history
| Date | Event | Price |
|---|---|---|
| 6/24/2024 | Sold | $1,575,000-5.4%$647/sqft |
Source: | ||
| 6/21/2024 | Pending sale | $1,665,000$683/sqft |
Source: | ||
| 5/25/2024 | Contingent | $1,665,000$683/sqft |
Source: | ||
| 4/25/2024 | Listed for sale | $1,665,000+33.2%$683/sqft |
Source: | ||
| 10/15/2015 | Sold | $1,250,000$513/sqft |
Source: Public Record | ||
Public tax history
| Year | Property taxes | Tax assessment |
|---|---|---|
| 2025 | $13,366 +9.2% | $1,572,450 +3% |
| 2024 | $12,239 +2.2% | $1,526,980 +2.2% |
| 2023 | $11,981 +3.9% | $1,493,520 +4.1% |
Find assessor info on the county website
Neighborhood: Capitol Hill
Nearby schools
GreatSchools rating
- 9/10Brent Elementary SchoolGrades: PK-5Distance: 0.2 mi
- 4/10Jefferson Middle School AcademyGrades: 6-8Distance: 1.4 mi
- 2/10Eastern High SchoolGrades: 9-12Distance: 1.1 mi
Schools provided by the listing agent
- Elementary: Brent
- District: District Of Columbia Public Schools
Source: Bright MLS. This data may not be complete. We recommend contacting the local school district to confirm school assignments for this home.

Get pre-qualified for a loan
At Zillow Home Loans, we can pre-qualify you in as little as 5 minutes with no impact to your credit score.An equal housing lender. NMLS #10287.
Sell for more on Zillow
Get a free Zillow Showcase℠ listing and you could sell for .
$1,568,100
2% more+ $31,362
With Zillow Showcase(estimated)
$1,599,462
