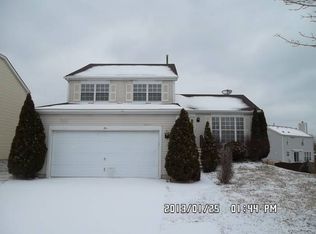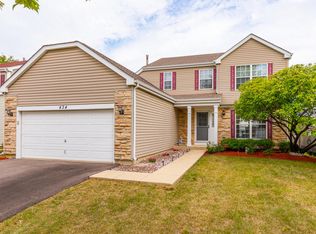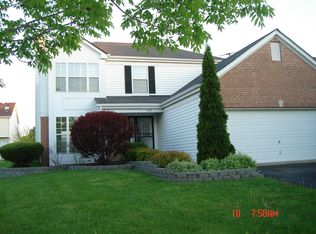Closed
$380,000
422 Hummingbird Ln, Bolingbrook, IL 60440
4beds
2,058sqft
Single Family Residence
Built in 1996
-- sqft lot
$391,700 Zestimate®
$185/sqft
$3,132 Estimated rent
Home value
$391,700
$360,000 - $427,000
$3,132/mo
Zestimate® history
Loading...
Owner options
Explore your selling options
What's special
Welcome Home! Nestled in the charming Bloomfield Village Subdivision, this inviting 4-bedroom, 2 1/2 bath residence is ready to welcome its new owner. Experience the elegance of a beautifully remodeled kitchen (2021) featuring 42" white shaker cabinets, a stylish ceramic backsplash, and stunning granite countertops. The main hall bath has also been thoughtfully updated (2020), ensuring both beauty and functionality. Enjoy peace of mind with a near-new roof (2019), windows (2022), and siding (2019), along with a replaced furnace (2022), air conditioner (2022), and humidifier (2022) for optimal comfort. Step outside to discover your own backyard oasis, perfect for entertaining. The spacious deck and separate paver patio (2019) create an ideal setting for relaxed evenings with family and friends. Inside, you'll love the luxury laminate flooring throughout the main floor, combining style and durability. The fully fenced yard (2018) also includes a newer shed (2018) for added convenience. Don't miss out on this incredible opportunity-make this home your family's perfect Christmas gift! What are you waiting for? Easy access to I-55.
Zillow last checked: 8 hours ago
Listing updated: November 15, 2024 at 12:48pm
Listing courtesy of:
Gilda Eboli-Hayden 815-290-9612,
Goggin Real Estate LLC
Bought with:
Jessica Kouzmanoff
Crosstown Realtors, Inc.
Source: MRED as distributed by MLS GRID,MLS#: 12177094
Facts & features
Interior
Bedrooms & bathrooms
- Bedrooms: 4
- Bathrooms: 3
- Full bathrooms: 2
- 1/2 bathrooms: 1
Primary bedroom
- Features: Flooring (Carpet), Window Treatments (All), Bathroom (Full)
- Level: Second
- Area: 180 Square Feet
- Dimensions: 15X12
Bedroom 2
- Features: Flooring (Carpet), Window Treatments (All)
- Level: Second
- Area: 110 Square Feet
- Dimensions: 11X10
Bedroom 3
- Features: Flooring (Carpet), Window Treatments (All)
- Level: Second
- Area: 100 Square Feet
- Dimensions: 10X10
Bedroom 4
- Features: Flooring (Carpet), Window Treatments (All)
- Level: Second
- Area: 100 Square Feet
- Dimensions: 10X10
Dining room
- Features: Flooring (Wood Laminate), Window Treatments (All)
- Level: Main
- Area: 132 Square Feet
- Dimensions: 12X11
Family room
- Features: Flooring (Wood Laminate), Window Treatments (All)
- Level: Main
- Area: 224 Square Feet
- Dimensions: 16X14
Kitchen
- Features: Kitchen (Eating Area-Breakfast Bar, Pantry-Butler, Custom Cabinetry, Granite Counters), Flooring (Wood Laminate), Window Treatments (All)
- Level: Main
- Area: 234 Square Feet
- Dimensions: 18X13
Living room
- Features: Flooring (Wood Laminate), Window Treatments (All)
- Level: Main
- Area: 154 Square Feet
- Dimensions: 14X11
Recreation room
- Features: Flooring (Carpet)
- Level: Basement
- Area: 350 Square Feet
- Dimensions: 25X14
Heating
- Natural Gas, Forced Air
Cooling
- Central Air
Appliances
- Included: Range, Microwave, Dishwasher, Refrigerator, Washer, Dryer, Disposal, Stainless Steel Appliance(s)
- Laundry: Main Level, Gas Dryer Hookup
Features
- Walk-In Closet(s), Open Floorplan, Granite Counters, Separate Dining Room, Pantry
- Flooring: Laminate, Carpet
- Windows: Screens, Window Treatments, Drapes
- Basement: Finished,Crawl Space,Rec/Family Area,Partial
- Attic: Dormer
Interior area
- Total structure area: 1,000
- Total interior livable area: 2,058 sqft
- Finished area below ground: 700
Property
Parking
- Total spaces: 2
- Parking features: Asphalt, Garage Door Opener, On Site, Garage Owned, Attached, Garage
- Attached garage spaces: 2
- Has uncovered spaces: Yes
Accessibility
- Accessibility features: No Disability Access
Features
- Stories: 2
- Patio & porch: Deck, Patio
- Fencing: Fenced
Lot
- Dimensions: 60 130 X 38 X 28 X 125
Details
- Additional structures: Shed(s)
- Parcel number: 1202153090320000
- Special conditions: Home Warranty
Construction
Type & style
- Home type: SingleFamily
- Architectural style: Traditional
- Property subtype: Single Family Residence
Materials
- Vinyl Siding, Fl Brick/Stn Veneer
- Foundation: Concrete Perimeter
- Roof: Asphalt
Condition
- New construction: No
- Year built: 1996
Details
- Warranty included: Yes
Utilities & green energy
- Electric: 200+ Amp Service
- Water: Public
Community & neighborhood
Community
- Community features: Curbs, Sidewalks, Street Lights, Street Paved
Location
- Region: Bolingbrook
- Subdivision: Bloomfield Village
HOA & financial
HOA
- Services included: None
Other
Other facts
- Listing terms: Conventional
- Ownership: Fee Simple
Price history
| Date | Event | Price |
|---|---|---|
| 11/15/2024 | Sold | $380,000-2.5%$185/sqft |
Source: | ||
| 10/19/2024 | Contingent | $389,900$189/sqft |
Source: | ||
| 10/13/2024 | Price change | $389,900-2.5%$189/sqft |
Source: | ||
| 10/1/2024 | Listed for sale | $399,900+86.9%$194/sqft |
Source: | ||
| 3/25/2016 | Sold | $214,000-2.7%$104/sqft |
Source: | ||
Public tax history
| Year | Property taxes | Tax assessment |
|---|---|---|
| 2023 | $9,040 +7.6% | $101,188 +11.2% |
| 2022 | $8,404 +5.5% | $91,026 +7% |
| 2021 | $7,964 +3.2% | $85,110 +3.4% |
Find assessor info on the county website
Neighborhood: 60440
Nearby schools
GreatSchools rating
- 4/10Independence Elementary SchoolGrades: K-5Distance: 0.8 mi
- 9/10Jane Addams Middle SchoolGrades: 6-8Distance: 1.2 mi
- 6/10Bolingbrook High SchoolGrades: 9-12Distance: 0.3 mi
Schools provided by the listing agent
- Elementary: Independence Elementary School
- Middle: Jane Addams Middle School
- High: Bolingbrook High School
- District: 365U
Source: MRED as distributed by MLS GRID. This data may not be complete. We recommend contacting the local school district to confirm school assignments for this home.

Get pre-qualified for a loan
At Zillow Home Loans, we can pre-qualify you in as little as 5 minutes with no impact to your credit score.An equal housing lender. NMLS #10287.
Sell for more on Zillow
Get a free Zillow Showcase℠ listing and you could sell for .
$391,700
2% more+ $7,834
With Zillow Showcase(estimated)
$399,534

