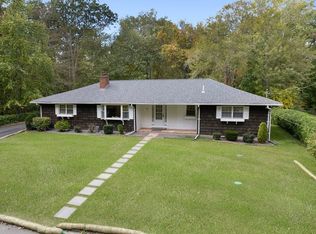Immaculate Custom Built Energy Efficient Contemporary Home located in the Hortonville Historic Area. Nearly 2100 sf of living space including 4 Bdrms and 1.5 baths. Custom tile and wood entrance leads to a formal living room and dining room with sliders to a 675sq.ft. deck and pergola to enjoy the beautifully manicured yard. This home also features a lovely family room with a Harmon Exception wood stove, wood flooring and access to the garage area. Each bedroom has closet systems and has access to the lovely new bath with Jacuzzi tub and stand up shower, beautiful tile flooring and granite counters. Kitchen has recently been updated and boasts granite counters, tile flooring and new sink, faucets and stainless appliances included.Two car garage is oversized and has easy access to second level for storage. Triple pane windows, 35 yr architectural shingles on roof Fully landscaped updated septic system with alarms. This is truly a beautiful home for your family.
This property is off market, which means it's not currently listed for sale or rent on Zillow. This may be different from what's available on other websites or public sources.
