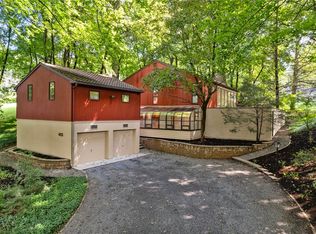A genuine Cayuga Heights Classic in every way. This stately home has an exceptional level of beauty, sophistication, and flow, with a uniquely, rare combination of functionality and high quality, robust construction. As one walks though this home, you experience all the highly sought after treasures of the past, elegantly and subtly infused with the conveniences of modern architecture, technology and design. The rich colors of the brick exterior, structural angles and curves, and exquisitely landscaped grounds possess elements for a wide array of tastes. It, quite simply, doesn't get better than this.
This property is off market, which means it's not currently listed for sale or rent on Zillow. This may be different from what's available on other websites or public sources.
