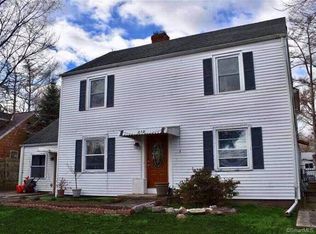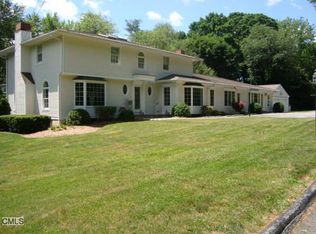Sold for $940,000
$940,000
422 High Ridge Road, Stamford, CT 06905
5beds
4,072sqft
Single Family Residence
Built in 1955
0.49 Acres Lot
$1,005,000 Zestimate®
$231/sqft
$7,144 Estimated rent
Home value
$1,005,000
$894,000 - $1.13M
$7,144/mo
Zestimate® history
Loading...
Owner options
Explore your selling options
What's special
Welcome to this stunning center hall colonial nestled in the highly sought-after Newfield neighborhood of Stamford. This elegant home greets you with a spacious living room, featuring rich wood floors and fireplace. Living room seamlessly flows to the dining room equipped with a dry bar and a large pantry. The heart of the home is the sunny, updated kitchen, w/ high-end stainless steel appliances, including a Wolf gas range and a Sub-Zero refrigerator. The large center island provides ample space for meal prep. Kitchen slider opens to a deck that overlooks the pristine, half-acre level backyard, perfect for entertaining guests or enjoying a quiet evening outdoors. The main level also boasts a sunken family room & a first-floor office. The impressive first floor primary suite is a true retreat, complete with built-ins, an updated bath featuring dual vanities & an oversized walk-in shower & a generous walk-in closet. Upstairs, you will find four spacious bedrooms & two full baths, providing plenty of room for family and guests. Large unfinished basement great for storage. BONUS SPACE: This home features a main level office around 1,000 sq ft. Used to be a chiropractor's office. Could be used as a home office, possible in-law space, play room, etc. The possibilities are endless! Minutes to train, downtown Stamford, High Ridge shopping (grocery stores, CVS, restaurants, bakery, banks, gas stations, laundromat etc.), Scalzi Park, I-95, Sterling Farms golf course and so much more. This home combines classic charm with modern amenities, making it the perfect place to create lasting memories. Don't miss the opportunity to own this exceptional property in Newfield! Walk to tennis courts, track & field behind Rippowam Middle School. PLEASE NOTE: Bonus space has potential use for professional office, accessory use, group day care facilities, buyer to do due diligence and check Stamford zoning restrictions as to what space can be used for in a business capacity.
Zillow last checked: 8 hours ago
Listing updated: October 01, 2024 at 02:00am
Listed by:
Dober Team at Keller Williams Realty,
Max Dober 203-767-2486,
Keller Williams Prestige Prop. 203-327-6700
Bought with:
Seth Linzer, REB.0406404
L & S Realty
Source: Smart MLS,MLS#: 24026365
Facts & features
Interior
Bedrooms & bathrooms
- Bedrooms: 5
- Bathrooms: 5
- Full bathrooms: 3
- 1/2 bathrooms: 2
Primary bedroom
- Features: Built-in Features, Full Bath, Walk-In Closet(s), Hardwood Floor
- Level: Main
Bedroom
- Features: Wall/Wall Carpet
- Level: Upper
Bedroom
- Features: Wall/Wall Carpet
- Level: Upper
Bedroom
- Features: Wall/Wall Carpet
- Level: Upper
Bedroom
- Features: Wall/Wall Carpet
- Level: Upper
Bathroom
- Features: Tile Floor
- Level: Main
Bathroom
- Features: Tile Floor
- Level: Upper
Bathroom
- Features: Tile Floor
- Level: Upper
Dining room
- Features: Dry Bar, Hardwood Floor
- Level: Main
Family room
- Features: Bay/Bow Window, Wall/Wall Carpet
- Level: Main
Living room
- Features: Bay/Bow Window, Fireplace, Hardwood Floor
- Level: Main
Office
- Features: Hardwood Floor
- Level: Main
Other
- Features: Wall/Wall Carpet
- Level: Main
Other
- Features: Wall/Wall Carpet
- Level: Main
Heating
- Baseboard, Zoned, Natural Gas
Cooling
- Central Air, Zoned
Appliances
- Included: Gas Range, Microwave, Range Hood, Refrigerator, Dishwasher, Washer, Dryer, Wine Cooler, Gas Water Heater, Water Heater
- Laundry: Lower Level
Features
- Entrance Foyer
- Basement: Crawl Space,Partial,Unfinished,Sump Pump,Storage Space,Interior Entry
- Attic: Storage,Floored,Pull Down Stairs
- Number of fireplaces: 1
Interior area
- Total structure area: 4,072
- Total interior livable area: 4,072 sqft
- Finished area above ground: 4,072
Property
Parking
- Parking features: None
Features
- Patio & porch: Deck
- Exterior features: Rain Gutters, Lighting, Stone Wall
- Waterfront features: Beach Access
Lot
- Size: 0.49 Acres
- Features: Level
Details
- Additional structures: Shed(s)
- Parcel number: 324234
- Zoning: R10
Construction
Type & style
- Home type: SingleFamily
- Architectural style: Colonial
- Property subtype: Single Family Residence
Materials
- Vinyl Siding
- Foundation: Concrete Perimeter
- Roof: Asphalt
Condition
- New construction: No
- Year built: 1955
Utilities & green energy
- Sewer: Public Sewer
- Water: Public
Community & neighborhood
Community
- Community features: Golf, Health Club, Library, Medical Facilities, Playground, Near Public Transport, Shopping/Mall, Tennis Court(s)
Location
- Region: Stamford
- Subdivision: Newfield
Price history
| Date | Event | Price |
|---|---|---|
| 9/3/2024 | Sold | $940,000+4.6%$231/sqft |
Source: | ||
| 7/15/2024 | Pending sale | $899,000$221/sqft |
Source: | ||
| 6/20/2024 | Listed for sale | $899,000$221/sqft |
Source: | ||
Public tax history
| Year | Property taxes | Tax assessment |
|---|---|---|
| 2025 | $15,686 +2.6% | $660,750 |
| 2024 | $15,290 -6.9% | $660,750 |
| 2023 | $16,426 +17.3% | $660,750 +26.2% |
Find assessor info on the county website
Neighborhood: Turn of River
Nearby schools
GreatSchools rating
- 5/10Hart SchoolGrades: K-5Distance: 1.9 mi
- 4/10Cloonan SchoolGrades: 6-8Distance: 1.8 mi
- 3/10Westhill High SchoolGrades: 9-12Distance: 0.9 mi
Get pre-qualified for a loan
At Zillow Home Loans, we can pre-qualify you in as little as 5 minutes with no impact to your credit score.An equal housing lender. NMLS #10287.
Sell for more on Zillow
Get a Zillow Showcase℠ listing at no additional cost and you could sell for .
$1,005,000
2% more+$20,100
With Zillow Showcase(estimated)$1,025,100

