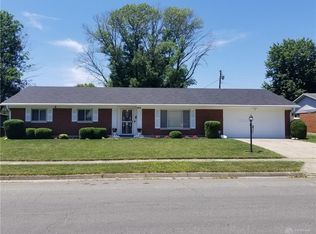Sold for $230,000
$230,000
422 Glenview Rd, Dayton, OH 45426
3beds
2,020sqft
Single Family Residence
Built in 1963
10,624.28 Square Feet Lot
$222,900 Zestimate®
$114/sqft
$1,523 Estimated rent
Home value
$222,900
$207,000 - $236,000
$1,523/mo
Zestimate® history
Loading...
Owner options
Explore your selling options
What's special
Updated 3-Bedroom Brick Ranch in Broadmoor – Move-In Ready!
Welcome to this beautifully maintained 3-bedroom, 2-bath brick ranch with over 2,000 sq.ft. located in the established Broadmoor neighborhood, just minutes from Trotwood City Schools and expressway access. This home offers comfort, space, and a range of recent updates that make it truly move-in ready.
Enjoy a formal living room and dining room, a spacious Florida room perfect for additional living or entertaining space, and a nicely sized backyard. The updated kitchen features all new appliances, cabinetry, counter tops and lighting, making it the heart of the home. New flooring runs throughout, and both bathrooms are upgraded/updated.
Key updates include:
• New roof 2024
• New windows 2025
• New kitchen with appliances 2025
• New lighting throughout 2025
• New Floors throughout 2025
• New air conditioner 2025
The attached two-car garage offers convenient overhead storage, and the home’s layout provides a great blend of privacy and openness for everyday living.
This is a fantastic opportunity to own a stylish home in a convenient location. Don’t miss your chance—schedule your showing today!
Zillow last checked: 8 hours ago
Listing updated: May 23, 2025 at 12:41pm
Listed by:
Sean Lightfoot (937)890-8688,
Howard Hanna Real Estate Serv
Bought with:
Vanessa Boling, 2014001654
eXp Realty
Source: DABR MLS,MLS#: 931832 Originating MLS: Dayton Area Board of REALTORS
Originating MLS: Dayton Area Board of REALTORS
Facts & features
Interior
Bedrooms & bathrooms
- Bedrooms: 3
- Bathrooms: 2
- Full bathrooms: 2
- Main level bathrooms: 2
Primary bedroom
- Level: Main
- Dimensions: 14 x 13
Bedroom
- Level: Main
- Dimensions: 13 x 10
Bedroom
- Level: Main
- Dimensions: 10 x 10
Dining room
- Level: Main
- Dimensions: 13 x 9
Entry foyer
- Level: Main
- Dimensions: 13 x 5
Family room
- Level: Main
- Dimensions: 16 x 11
Florida room
- Level: Main
- Dimensions: 24 x 15
Kitchen
- Features: Eat-in Kitchen
- Level: Main
- Dimensions: 13 x 11
Living room
- Level: Main
- Dimensions: 18 x 13
Utility room
- Level: Main
- Dimensions: 13 x 6
Heating
- Forced Air, Natural Gas
Cooling
- Central Air
Appliances
- Included: Dishwasher, Microwave, Range, Refrigerator, Gas Water Heater
Features
- Ceiling Fan(s), Pantry, Remodeled
- Windows: Double Pane Windows, Vinyl
Interior area
- Total structure area: 2,020
- Total interior livable area: 2,020 sqft
Property
Parking
- Total spaces: 2
- Parking features: Attached, Garage, Two Car Garage
- Attached garage spaces: 2
Features
- Levels: One
- Stories: 1
- Patio & porch: Porch
- Exterior features: Fence, Porch
Lot
- Size: 10,624 sqft
Details
- Parcel number: H33004010023
- Zoning: Residential
- Zoning description: Residential
Construction
Type & style
- Home type: SingleFamily
- Architectural style: Ranch
- Property subtype: Single Family Residence
Materials
- Brick
- Foundation: Slab
Condition
- Year built: 1963
Details
- Warranty included: Yes
Utilities & green energy
- Sewer: Storm Sewer
- Water: Public
- Utilities for property: Natural Gas Available, Sewer Available, Water Available
Community & neighborhood
Location
- Region: Dayton
- Subdivision: Broadmoor Sec 02
Other
Other facts
- Available date: 04/18/2025
- Listing terms: Conventional,FHA,VA Loan
Price history
| Date | Event | Price |
|---|---|---|
| 5/23/2025 | Sold | $230,000-2.1%$114/sqft |
Source: | ||
| 4/23/2025 | Pending sale | $234,900$116/sqft |
Source: DABR MLS #931832 Report a problem | ||
| 4/23/2025 | Contingent | $234,900$116/sqft |
Source: | ||
| 4/19/2025 | Listed for sale | $234,900+87.9%$116/sqft |
Source: | ||
| 11/19/2024 | Sold | $125,000-7.4%$62/sqft |
Source: | ||
Public tax history
| Year | Property taxes | Tax assessment |
|---|---|---|
| 2024 | $3,276 -3.6% | $48,210 |
| 2023 | $3,398 +85.1% | $48,210 +57% |
| 2022 | $1,836 -0.2% | $30,710 |
Find assessor info on the county website
Neighborhood: 45426
Nearby schools
GreatSchools rating
- NATrotwood-Madison Early Learning CenterGrades: PK-1Distance: 0.4 mi
- 4/10Trotwood-Madison Middle SchoolGrades: 6-8Distance: 1.3 mi
- 6/10Trotwood-Madison High SchoolGrades: 9-12Distance: 0.6 mi
Schools provided by the listing agent
- District: Trotwood-Madison
Source: DABR MLS. This data may not be complete. We recommend contacting the local school district to confirm school assignments for this home.
Get pre-qualified for a loan
At Zillow Home Loans, we can pre-qualify you in as little as 5 minutes with no impact to your credit score.An equal housing lender. NMLS #10287.
Sell for more on Zillow
Get a Zillow Showcase℠ listing at no additional cost and you could sell for .
$222,900
2% more+$4,458
With Zillow Showcase(estimated)$227,358
