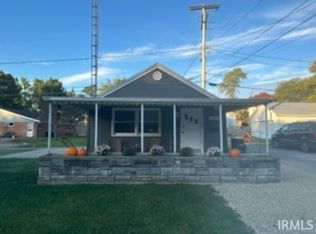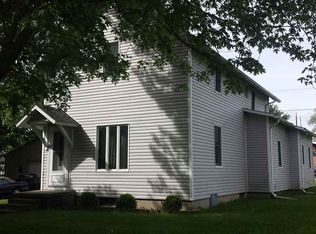Closed
$160,000
422 Fornax St, Decatur, IN 46733
2beds
986sqft
Single Family Residence
Built in 1940
6,534 Square Feet Lot
$170,100 Zestimate®
$--/sqft
$1,247 Estimated rent
Home value
$170,100
Estimated sales range
Not available
$1,247/mo
Zestimate® history
Loading...
Owner options
Explore your selling options
What's special
This charming home is located on a nice quiet street very close to downtown! Many updates in recent years include a furnace and central ac unit, electric water heater, many new replacement windows, new flooring in the kitchen and porches, an overhead garage door and opener, roof seven years ago, and freshly repainted interior. The full basement offers additional space for storage or recreation and the enclosed front porch is perfect for morning coffee or winding down in the evening! Low taxes and utilities plus the washer, dryer, range, refrigerator, dishwasher and microwave all stay! All information on this data sheet is deemed reliable but not guaranteed. Taxes and square footage taken from public records..
Zillow last checked: 8 hours ago
Listing updated: June 11, 2024 at 08:45am
Listed by:
Missy J Burkhalter 260-301-6108,
Prestige Realty & Associates LLC
Bought with:
Aaron Shively, RB14052423
Pinnacle Group Real Estate Services
Source: IRMLS,MLS#: 202414531
Facts & features
Interior
Bedrooms & bathrooms
- Bedrooms: 2
- Bathrooms: 2
- Full bathrooms: 1
- 1/2 bathrooms: 1
- Main level bedrooms: 2
Bedroom 1
- Level: Main
Bedroom 2
- Level: Main
Kitchen
- Level: Main
- Area: 160
- Dimensions: 16 x 10
Living room
- Level: Main
- Area: 240
- Dimensions: 16 x 15
Heating
- Forced Air
Cooling
- Central Air
Appliances
- Included: Range/Oven Hook Up Elec, Dishwasher, Microwave, Refrigerator, Dryer-Electric, Electric Range, Electric Water Heater
- Laundry: Electric Dryer Hookup, Laundry Chute
Features
- Laminate Counters, Tub/Shower Combination
- Flooring: Hardwood, Vinyl
- Windows: Double Pane Windows
- Basement: Full,Unfinished,Concrete
- Has fireplace: No
Interior area
- Total structure area: 2,186
- Total interior livable area: 986 sqft
- Finished area above ground: 986
- Finished area below ground: 0
Property
Parking
- Total spaces: 1.5
- Parking features: Attached, Garage Door Opener, Stone
- Attached garage spaces: 1.5
- Has uncovered spaces: Yes
Features
- Levels: One
- Stories: 1
- Patio & porch: Enclosed
Lot
- Size: 6,534 sqft
- Dimensions: 50X132
- Features: Irregular Lot, City/Town/Suburb
Details
- Parcel number: 010503207009.000022
Construction
Type & style
- Home type: SingleFamily
- Property subtype: Single Family Residence
Materials
- Brick
- Roof: Shingle
Condition
- New construction: No
- Year built: 1940
Utilities & green energy
- Electric: Indiana Michigan Power
- Gas: NIPSCO
- Sewer: City
- Water: City
Community & neighborhood
Security
- Security features: Smoke Detector(s)
Community
- Community features: Sidewalks
Location
- Region: Decatur
- Subdivision: None
Other
Other facts
- Listing terms: Cash,Conventional
Price history
| Date | Event | Price |
|---|---|---|
| 6/10/2024 | Sold | $160,000+3.6% |
Source: | ||
| 5/13/2024 | Pending sale | $154,500 |
Source: | ||
| 4/28/2024 | Listed for sale | $154,500+120.7% |
Source: | ||
| 11/28/2007 | Sold | $70,000 |
Source: | ||
Public tax history
| Year | Property taxes | Tax assessment |
|---|---|---|
| 2024 | $800 +12.4% | $103,200 +8.6% |
| 2023 | $711 +13.7% | $95,000 +7% |
| 2022 | $626 +19.4% | $88,800 +8.3% |
Find assessor info on the county website
Neighborhood: 46733
Nearby schools
GreatSchools rating
- 8/10Bellmont Middle SchoolGrades: 6-8Distance: 0.8 mi
- 7/10Bellmont Senior High SchoolGrades: 9-12Distance: 0.6 mi
Schools provided by the listing agent
- Elementary: Bellmont
- Middle: Bellmont
- High: Bellmont
- District: North Adams Community
Source: IRMLS. This data may not be complete. We recommend contacting the local school district to confirm school assignments for this home.
Get pre-qualified for a loan
At Zillow Home Loans, we can pre-qualify you in as little as 5 minutes with no impact to your credit score.An equal housing lender. NMLS #10287.

