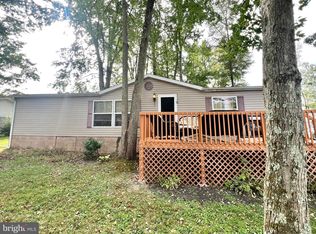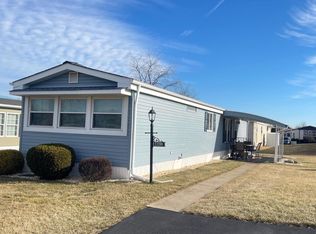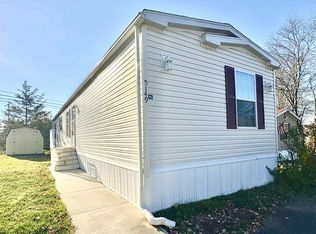422 Ford Hook Rd, Doylestown, PA 18901
What's special
- 73 days |
- 66 |
- 0 |
Zillow last checked: 8 hours ago
Listing updated: January 05, 2026 at 01:41am
Jennifer McKnight 215-990-0718,
Keller Williams Real Estate-Horsham (215) 657-8100,
Listing Team: Josh And Jenn Mcknight Team
Facts & features
Interior
Bedrooms & bathrooms
- Bedrooms: 3
- Bathrooms: 2
- Full bathrooms: 2
- Main level bathrooms: 2
- Main level bedrooms: 3
Rooms
- Room types: Living Room, Primary Bedroom, Bedroom 2, Kitchen, Bathroom 3, Primary Bathroom
Primary bedroom
- Level: Main
- Area: 143 Square Feet
- Dimensions: 13 x 11
Bedroom 2
- Level: Main
- Area: 110 Square Feet
- Dimensions: 11 x 10
Primary bathroom
- Level: Main
- Area: 77 Square Feet
- Dimensions: 11 x 7
Bathroom 3
- Level: Main
- Area: 90 Square Feet
- Dimensions: 9 x 10
Kitchen
- Level: Main
- Area: 143 Square Feet
- Dimensions: 13 x 11
Living room
- Level: Main
- Area: 209 Square Feet
- Dimensions: 11 x 19
Heating
- Forced Air, Propane
Cooling
- Central Air, Electric
Appliances
- Included: Microwave, Dryer, Refrigerator, Stainless Steel Appliance(s), Cooktop, Washer, Electric Water Heater
- Laundry: Has Laundry
Features
- Soaking Tub, Ceiling Fan(s), Combination Kitchen/Dining, Entry Level Bedroom, Open Floorplan, Primary Bath(s), Wine Storage
- Flooring: Carpet, Luxury Vinyl
- Has basement: No
- Has fireplace: No
Interior area
- Total structure area: 1,012
- Total interior livable area: 1,012 sqft
- Finished area above ground: 1,012
- Finished area below ground: 0
Property
Parking
- Parking features: Asphalt, Driveway
- Has uncovered spaces: Yes
Accessibility
- Accessibility features: None
Features
- Levels: One
- Stories: 1
- Pool features: None
- Park: Colonial Heritage
Lot
- Size: 1,200 Square Feet
Details
- Additional structures: Above Grade, Below Grade
- Parcel number: 09007049 0499
- Zoning: MOBILE
- Special conditions: Standard
Construction
Type & style
- Home type: MobileManufactured
- Architectural style: Ranch/Rambler
- Property subtype: Manufactured Home
Materials
- Vinyl Siding
Condition
- Excellent,Very Good
- New construction: No
- Year built: 2010
Utilities & green energy
- Electric: 100 Amp Service
- Sewer: Public Sewer
- Water: Public
- Utilities for property: Propane
Community & HOA
Community
- Subdivision: Colonial Heritage
HOA
- Has HOA: No
- Services included: Common Area Maintenance, Water, Trash, Sewer, Parking Fee, Road Maintenance, Snow Removal
Location
- Region: Doylestown
- Municipality: DOYLESTOWN TWP
Financial & listing details
- Price per square foot: $133/sqft
- Tax assessed value: $7,320
- Annual tax amount: $1,373
- Date on market: 11/15/2025
- Listing agreement: Exclusive Right To Sell
- Listing terms: Cash,Other,Conventional
- Inclusions: Washer, Dryer, Refrigerator, Wine Refrigerator, Shed - All As Is Condition
- Ownership: Ground Rent
- Body type: Double Wide

Jennifer McKnight
(215) 714-1854
By pressing Contact Agent, you agree that the real estate professional identified above may call/text you about your search, which may involve use of automated means and pre-recorded/artificial voices. You don't need to consent as a condition of buying any property, goods, or services. Message/data rates may apply. You also agree to our Terms of Use. Zillow does not endorse any real estate professionals. We may share information about your recent and future site activity with your agent to help them understand what you're looking for in a home.
Estimated market value
$130,700
$124,000 - $137,000
$3,007/mo
Price history
Price history
| Date | Event | Price |
|---|---|---|
| 12/18/2025 | Pending sale | $135,000$133/sqft |
Source: | ||
| 11/16/2025 | Listed for sale | $135,000-10%$133/sqft |
Source: | ||
| 9/30/2025 | Listing removed | $150,000$148/sqft |
Source: | ||
| 7/8/2025 | Listed for sale | $150,000$148/sqft |
Source: | ||
| 6/20/2025 | Pending sale | $150,000$148/sqft |
Source: | ||
Public tax history
Public tax history
| Year | Property taxes | Tax assessment |
|---|---|---|
| 2025 | $1,373 +2% | $7,320 |
| 2024 | $1,346 +9% | $7,320 |
| 2023 | $1,235 +1.1% | $7,320 |
Find assessor info on the county website
BuyAbility℠ payment
Climate risks
Neighborhood: 18901
Nearby schools
GreatSchools rating
- 8/10Doyle El SchoolGrades: K-6Distance: 0.7 mi
- 6/10Lenape Middle SchoolGrades: 7-9Distance: 0.6 mi
- 10/10Central Bucks High School-WestGrades: 10-12Distance: 0.7 mi
Schools provided by the listing agent
- High: Central Bucks High School West
- District: Central Bucks
Source: Bright MLS. This data may not be complete. We recommend contacting the local school district to confirm school assignments for this home.
- Loading




