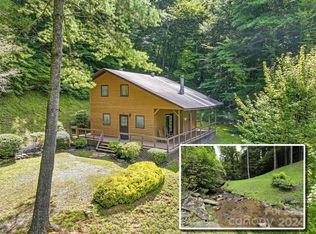Huge Price Drop to $275,000. Your Mountain Paradise awaits. This home is nestled in the trees at the top of the ridge in a quiet, friendly subdivision. Beautiful Mountain streams abound all around as you enter the subdivision. The property boundary is the bold rushing stream that flows year round. The home has been completely refined and updated to include High end Luxury Vinyl wood planking with cathedral ceilings. Huge ceiling fan in the great room with Brick faced gas log fireplace that reaches the ceiling. Two bedrooms upstairs each with mini splits and new carpet that contain large closets for storage. Expansive front covered deck surrounds the entire front of the home and sides with winter mountain views and privacy. New high end stainless appliances including a bottle cooler for your wine collection. Exquisite teak counter tops that are a mile deep in polyurethane and shine crystal clear. Down stairs is a single car garage complete with opener and detailed solid wood garage door. There is a large Bonus room downstairs complete with outside entrance and mini split heat and air. A gas log fireplace is also in this bonus room with a complete bathroom and stall shower.
This property is off market, which means it's not currently listed for sale or rent on Zillow. This may be different from what's available on other websites or public sources.

